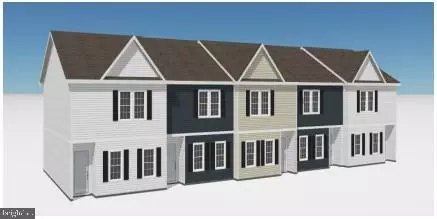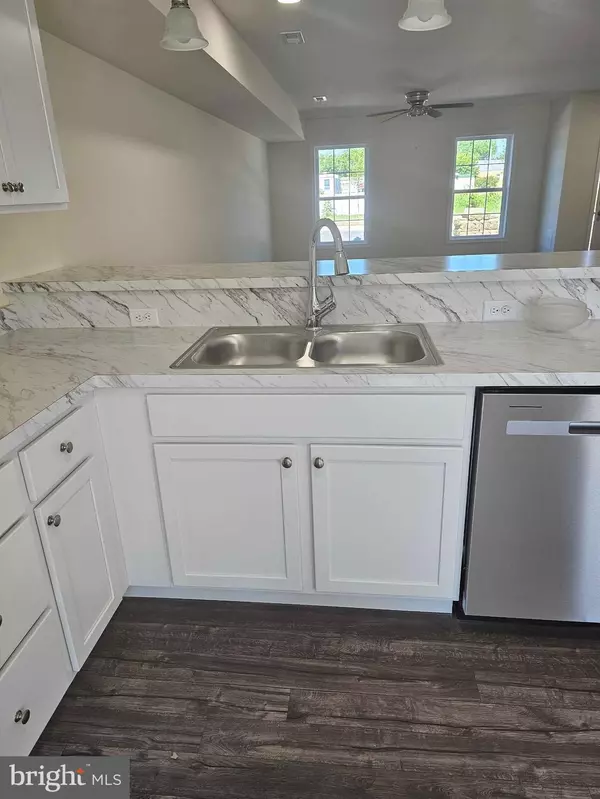
3 Beds
3 Baths
1,429 SqFt
3 Beds
3 Baths
1,429 SqFt
Key Details
Property Type Townhouse
Sub Type Interior Row/Townhouse
Listing Status Active
Purchase Type For Sale
Square Footage 1,429 sqft
Price per Sqft $208
Subdivision None Available
MLS Listing ID DEKT2038014
Style Contemporary
Bedrooms 3
Full Baths 2
Half Baths 1
HOA Fees $100/ann
HOA Y/N Y
Abv Grd Liv Area 1,429
Year Built 2025
Available Date 2025-07-11
Annual Tax Amount $2,000
Tax Year 2024
Lot Size 5,014 Sqft
Acres 0.12
Lot Dimensions 0.10 x 0.00
Property Sub-Type Interior Row/Townhouse
Source BRIGHT
Property Description
Welcome to Rojan Meadows, a well-planned community in the heart of Dover, Delaware—an ideal choice for first-time buyers looking to step into homeownership with comfort and confidence.
This inviting 2-story townhome offers a smart layout, modern finishes, and practical living at a budget-friendly price. The kitchen features a modern, clean color scheme, plenty of cabinet space, and a spacious pantry, providing both style and everyday functionality. A private patio extends your living space outdoors—perfect for relaxing, grilling, or small gatherings.
Upstairs, you'll find comfortably sized bedrooms, a convenient second-floor washer and dryer, and excellent storage throughout—everything you need for simple, efficient living. A designated private parking space adds ease and peace of mind.
Please Note: Photos shown may be of the community model home at 210 Rojan Road and could include upgrades not available in this specific unit.
Construction is complete—this home is move-in ready and waiting for you!
Location
State DE
County Kent
Area Capital (30802)
Zoning RM1
Rooms
Other Rooms Living Room, Bedroom 2, Bedroom 3, Kitchen, Bedroom 1, Laundry, Bathroom 1, Bathroom 2, Bathroom 3
Main Level Bedrooms 3
Interior
Interior Features Recessed Lighting, Pantry
Hot Water Electric
Heating Forced Air
Cooling Central A/C
Flooring Carpet, Vinyl
Equipment Stainless Steel Appliances, Refrigerator, Microwave, Dishwasher, Washer, Dryer, Oven/Range - Electric
Appliance Stainless Steel Appliances, Refrigerator, Microwave, Dishwasher, Washer, Dryer, Oven/Range - Electric
Heat Source Natural Gas
Laundry Upper Floor, Dryer In Unit, Washer In Unit
Exterior
Water Access N
Roof Type Asphalt
Accessibility None
Garage N
Building
Story 2
Foundation Slab
Above Ground Finished SqFt 1429
Sewer Public Sewer
Water Public
Architectural Style Contemporary
Level or Stories 2
Additional Building Above Grade, Below Grade
Structure Type Dry Wall
New Construction Y
Schools
School District Capital
Others
Senior Community No
Tax ID ED 05 07708 02 1400 000
Ownership Fee Simple
SqFt Source 1429
Acceptable Financing Cash, Conventional, FHA, VA
Listing Terms Cash, Conventional, FHA, VA
Financing Cash,Conventional,FHA,VA
Special Listing Condition Standard

GET MORE INFORMATION

REALTOR® | License ID: 2191967







