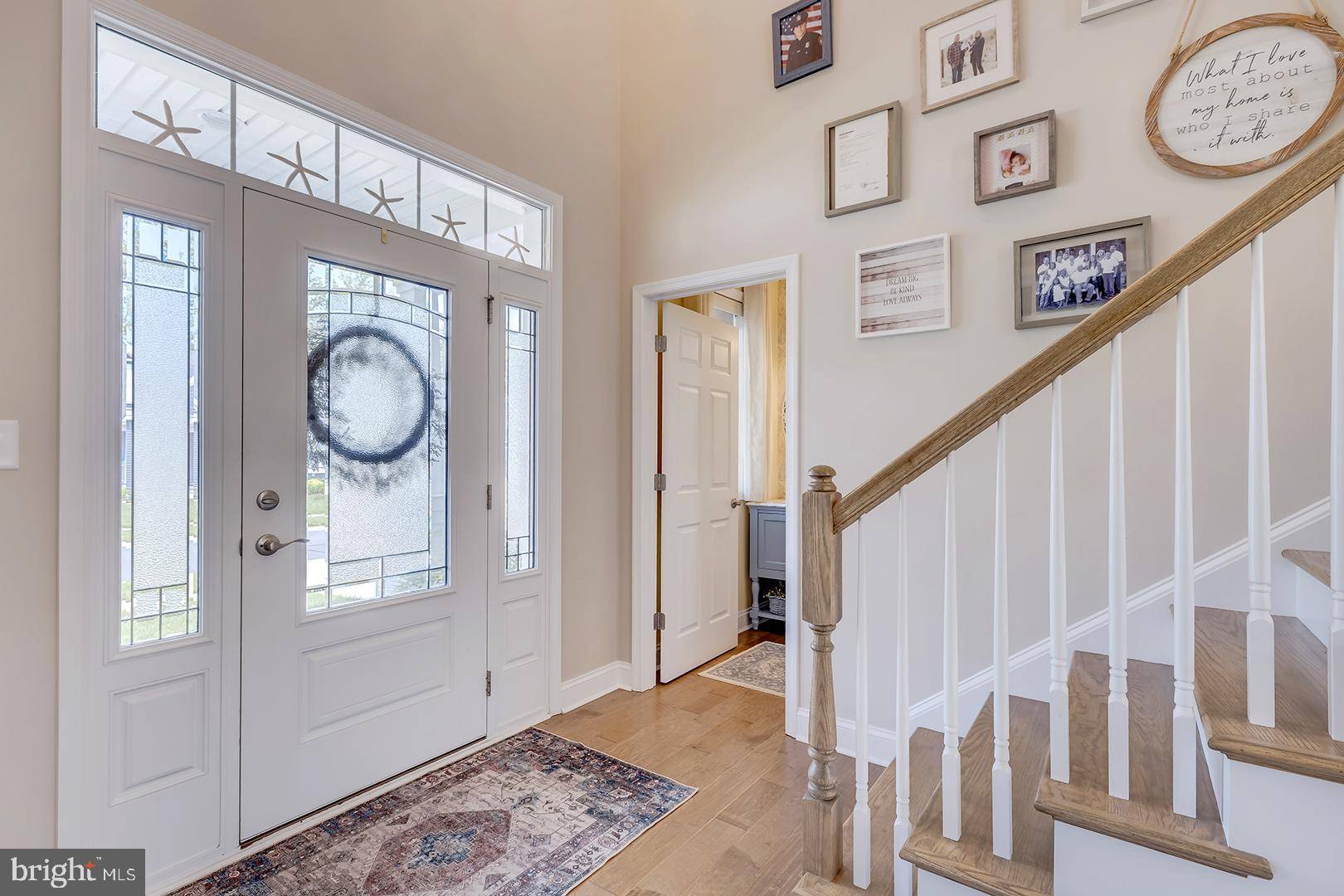4 Beds
4 Baths
4,976 SqFt
4 Beds
4 Baths
4,976 SqFt
OPEN HOUSE
Fri Jun 27, 3:00pm - 5:00pm
Sat Jun 28, 1:00pm - 3:00pm
Sun Jun 29, 1:00pm - 3:00pm
Key Details
Property Type Single Family Home
Sub Type Detached
Listing Status Coming Soon
Purchase Type For Sale
Square Footage 4,976 sqft
Price per Sqft $261
Subdivision Tidewater Landing
MLS Listing ID DESU2088174
Style Coastal,Contemporary
Bedrooms 4
Full Baths 3
Half Baths 1
HOA Fees $318/mo
HOA Y/N Y
Abv Grd Liv Area 3,831
Year Built 2020
Available Date 2025-06-27
Annual Tax Amount $2,073
Tax Year 2024
Lot Size 10,454 Sqft
Acres 0.24
Lot Dimensions 81.00 x 130.00
Property Sub-Type Detached
Source BRIGHT
Property Description
Step inside to a grand foyer that opens to a private library/office through elegant French doors. The expansive living room is the heart of the home, featuring a vaulted ceiling, dramatic floor-to-ceiling stone fireplace, and oversized picture windows that flood the space with natural light. The open-concept layout seamlessly connects the living room to the chef-inspired kitchen, where you'll find dual wall ovens, a gas cooktop with hood fan, instant hot water tank, center island with added storage and counter seating, SONOS surround sound system, a built-in wine rack, designer light fixtures, recessed lighting, and a spacious pantry. The adjacent dining area, highlighted by a statement chandelier, flows into the sunroom with access to the outdoor oasis.
The main-level primary suite is a luxurious retreat with vaulted ceilings, bay and transom windows, remote-controlled shades, tray ceiling with fan, crown molding, plush carpeting, and dual walk-in closets. The spa-like ensuite bath offers two separate vanities, a large soaking tub, step-in shower, private water closet, and a bright window for natural light. Upstairs, three additional bedrooms and a full bathroom provide ample space for family or guests, while a loft area with ceiling fan overlooks the main living space, perfect for a quiet reading nook or office. The finished lower level expands your lifestyle options with a media area, bonus room, wet bar with built-in cabinetry and pendant lighting, poker nook, full bathroom, and abundant unfinished storage with a framed 5th bedroom in the basement ready for your vision. The backyard is an entertainer's dream. A massive hardscaped patio includes a chef's-grade grill island, cozy fire pit with built-in stone banquette seating, hot tub, and al fresco dining area—all surrounded by a generous, well-maintained yard. This remarkable home in Tidewater Landing offers the best of coastal living, just minutes from Lewes Beach, dining, shopping, and outdoor recreation.
Designed for everyday comfort and effortless entertaining, enjoy features like an owned solar panel system with critter guard, natural gas hookups to both the firepit and grill, a Rinnai tankless water heater with individual shut-offs, gutter guards, and garage storage solutions (including shelving and bike racks) reflect the smart functionality throughout. Additional irrigation supports your dream garden, while the peaceful wooded backdrop offers rare privacy. With multiple community amenities, a strong neighborhood presence, and furniture negotiable. Don't miss the opportunity to make this home yours!
Location
State DE
County Sussex
Area Indian River Hundred (31008)
Zoning AR-1
Rooms
Basement Full, Fully Finished, Sump Pump
Main Level Bedrooms 1
Interior
Interior Features Walk-in Closet(s)
Hot Water Natural Gas
Heating Forced Air
Cooling Central A/C, Ductless/Mini-Split
Flooring Carpet, Ceramic Tile, Hardwood
Fireplaces Number 1
Fireplaces Type Gas/Propane
Inclusions Furniture, negotiable range hood, cooktop-stand alone, 2 wall ovens, kitchen refrigerator w/ ice maker, dishwasher, disposal, microwave, washer, dryer, water heater, sump pump, screens, curtains, curtain rods, shades/blinds, smoke detectors, carbon monoxide detectors, bathroom vents/fans, 7 ceiling fans, 3 wall brackets for TV, surround sound system & controls, garage opener w/ 2 remotes, smart cameras/doorbells, smart thermostat, hot tub w/ cover & equipment, irrigation system, security system (owned), solar equipment (owned)
Furnishings No
Fireplace Y
Heat Source Electric, Natural Gas
Laundry Main Floor
Exterior
Parking Features Additional Storage Area, Garage Door Opener, Inside Access
Garage Spaces 5.0
Amenities Available Club House, Common Grounds, Party Room, Picnic Area, Pool - Outdoor, Tot Lots/Playground, Tennis Courts, Water/Lake Privileges, Jog/Walk Path, Exercise Room, Fitness Center, Pier/Dock, Swimming Pool
Water Access N
View Trees/Woods
Roof Type Architectural Shingle
Accessibility None
Attached Garage 1
Total Parking Spaces 5
Garage Y
Building
Lot Description Trees/Wooded
Story 2
Foundation Block
Sewer Public Sewer
Water Community, Public
Architectural Style Coastal, Contemporary
Level or Stories 2
Additional Building Above Grade, Below Grade
New Construction N
Schools
High Schools Cape Henlopen
School District Cape Henlopen
Others
Pets Allowed Y
HOA Fee Include Common Area Maintenance,Pier/Dock Maintenance,Pool(s),Recreation Facility,Road Maintenance,Snow Removal,Lawn Care Front,Lawn Care Rear,Lawn Care Side,Management,Trash
Senior Community No
Tax ID 234-06.00-822.00
Ownership Fee Simple
SqFt Source Assessor
Security Features Carbon Monoxide Detector(s),Smoke Detector,Exterior Cameras
Special Listing Condition Standard
Pets Allowed No Pet Restrictions
Virtual Tour https://www.zillow.com/view-imx/224702c6-d65b-4cc5-9e86-e4c0df87f535?setAttribution=mls&wl=true&initialViewType=pano&utm_source=dashboard

GET MORE INFORMATION
REALTOR® | License ID: 2191967







