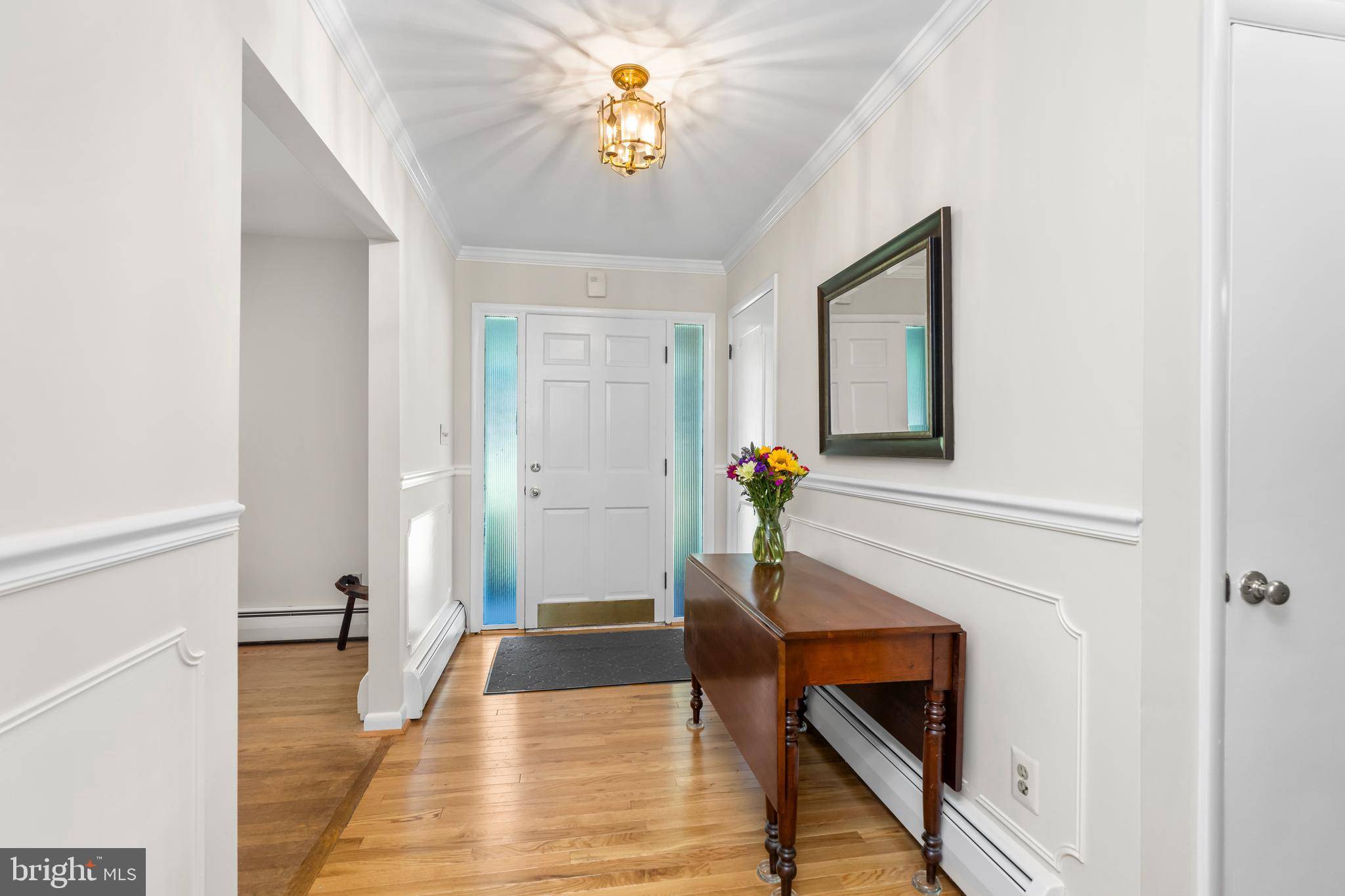5 Beds
3 Baths
3,078 SqFt
5 Beds
3 Baths
3,078 SqFt
OPEN HOUSE
Sat Jul 12, 1:00pm - 3:00pm
Key Details
Property Type Single Family Home
Sub Type Detached
Listing Status Active
Purchase Type For Sale
Square Footage 3,078 sqft
Price per Sqft $225
Subdivision Cockeysville
MLS Listing ID MDBC2133464
Style Ranch/Rambler
Bedrooms 5
Full Baths 3
HOA Y/N N
Abv Grd Liv Area 2,128
Year Built 1965
Available Date 2025-07-11
Annual Tax Amount $6,938
Tax Year 2024
Lot Size 0.980 Acres
Acres 0.98
Lot Dimensions 3.00 x
Property Sub-Type Detached
Source BRIGHT
Property Description
As you walk in, you're greeted by a cozy living room with a wood-burning fireplace. The large eat-in kitchen has plenty of room to host friends and family. On the main level, you'll find the primary bedroom with a private bath—renovated in 2023—plus four more bedrooms and another full bath, also updated in 2023.
Downstairs, the roomy lower level includes a rec room with a fireplace, a kitchenette, and sliding doors that open to the in-ground pool (which was completely rebuilt in 2020). Just beyond the rec room, a large unfinished area also offers sliding glass access to the pool and is ready for your personal vision and customization. A freshly paved driveway (2023) leads to an attached two-car garage.
Come see it in person at our Open House on Saturday, July 12th, from 1–3 PM.
Location
State MD
County Baltimore
Zoning RC4 RC5
Direction North
Rooms
Other Rooms Living Room, Dining Room, Primary Bedroom, Bedroom 2, Bedroom 3, Bedroom 4, Bedroom 5, Kitchen, Family Room, Foyer, Laundry, Storage Room, Bathroom 1, Bathroom 2, Bathroom 3
Basement Other
Main Level Bedrooms 5
Interior
Interior Features Kitchen - Table Space, Dining Area, Window Treatments, Entry Level Bedroom, Primary Bath(s), Wood Floors, Floor Plan - Open
Hot Water Oil
Heating Hot Water
Cooling Ceiling Fan(s), Central A/C
Fireplaces Number 2
Fireplaces Type Mantel(s)
Equipment Cooktop, Dishwasher, Dryer, Icemaker, Microwave, Oven - Self Cleaning, Oven - Wall, Range Hood, Refrigerator, Washer, Water Dispenser
Furnishings No
Fireplace Y
Window Features Storm
Appliance Cooktop, Dishwasher, Dryer, Icemaker, Microwave, Oven - Self Cleaning, Oven - Wall, Range Hood, Refrigerator, Washer, Water Dispenser
Heat Source Oil
Exterior
Exterior Feature Deck(s), Patio(s), Porch(es)
Parking Features Garage - Front Entry
Garage Spaces 2.0
Fence Rear
Water Access N
Roof Type Asphalt
Accessibility Level Entry - Main
Porch Deck(s), Patio(s), Porch(es)
Attached Garage 2
Total Parking Spaces 2
Garage Y
Building
Lot Description Landscaping
Story 2
Foundation Concrete Perimeter
Sewer On Site Septic, Septic Exists
Water Well
Architectural Style Ranch/Rambler
Level or Stories 2
Additional Building Above Grade, Below Grade
New Construction N
Schools
Elementary Schools Mays Chapel
Middle Schools Ridgely
High Schools Dulaney
School District Baltimore County Public Schools
Others
Pets Allowed Y
Senior Community No
Tax ID 04080804076800
Ownership Fee Simple
SqFt Source Assessor
Special Listing Condition Standard
Pets Allowed Cats OK, Dogs OK

GET MORE INFORMATION
REALTOR® | License ID: 2191967







