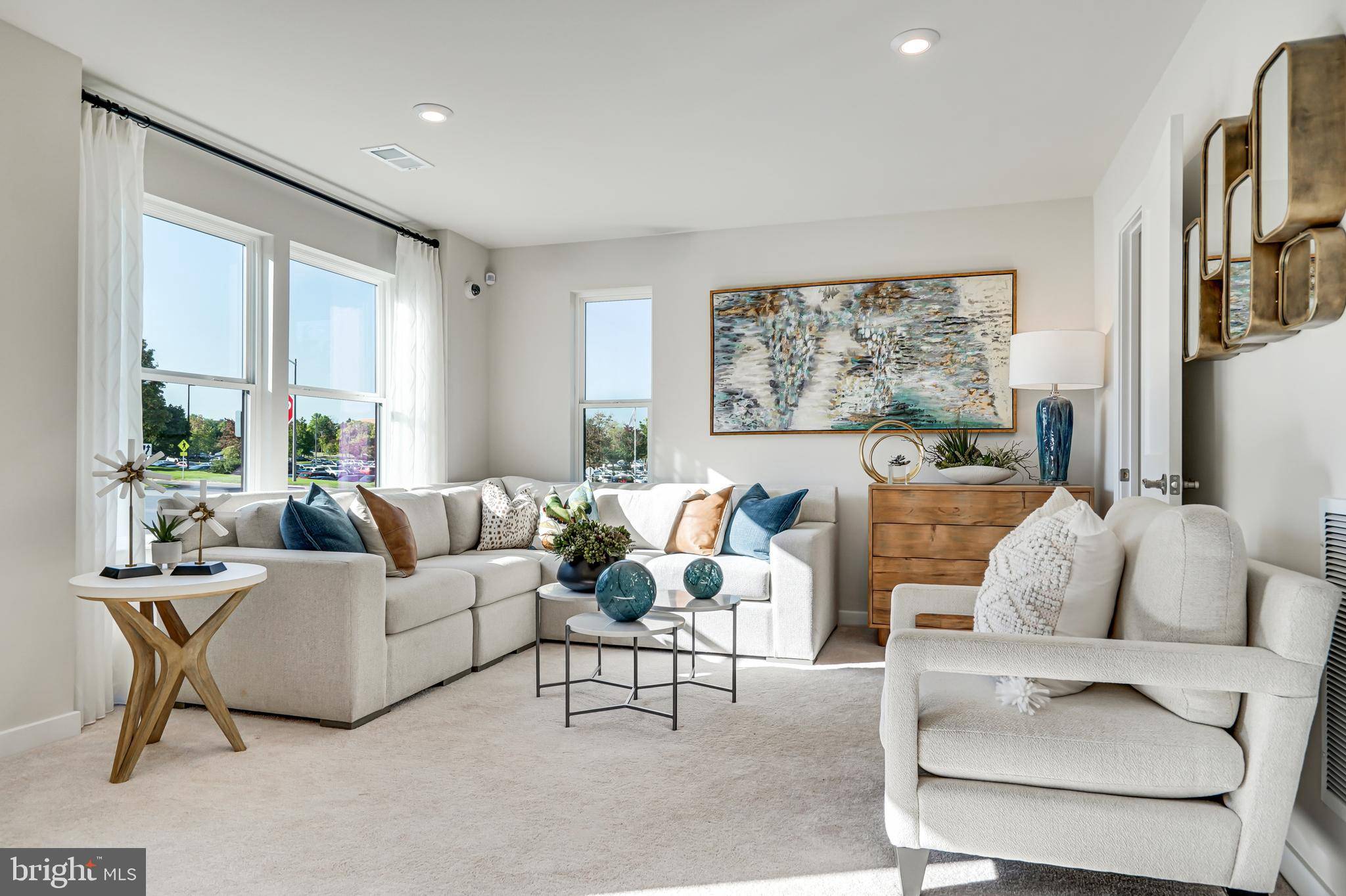3 Beds
4 Baths
2,316 SqFt
3 Beds
4 Baths
2,316 SqFt
OPEN HOUSE
Sat Jul 12, 10:00am - 5:00pm
Sun Jul 13, 12:00pm - 5:00pm
Mon Jul 14, 10:00am - 5:00pm
Tue Jul 15, 10:00am - 5:00pm
Wed Jul 16, 10:00am - 5:00pm
Thu Jul 17, 10:00am - 5:00pm
Fri Jul 18, 10:00am - 5:00pm
Sat Jul 19, 10:00am - 5:00pm
Key Details
Property Type Townhouse
Sub Type End of Row/Townhouse
Listing Status Active
Purchase Type For Sale
Square Footage 2,316 sqft
Price per Sqft $332
Subdivision Tuscarora Village
MLS Listing ID VALO2102064
Style Contemporary
Bedrooms 3
Full Baths 2
Half Baths 2
HOA Fees $104/mo
HOA Y/N Y
Abv Grd Liv Area 2,316
Year Built 2025
Tax Year 2025
Lot Size 2,000 Sqft
Acres 0.05
Property Sub-Type End of Row/Townhouse
Source BRIGHT
Property Description
Location
State VA
County Loudoun
Interior
Interior Features Breakfast Area, Floor Plan - Open, Family Room Off Kitchen, Kitchen - Gourmet, Dining Area, Pantry
Hot Water Electric
Heating Energy Star Heating System
Cooling Central A/C
Flooring Carpet, Luxury Vinyl Plank, Ceramic Tile
Equipment Built-In Microwave, Dishwasher, Disposal, Oven/Range - Electric, Refrigerator
Fireplace N
Window Features Double Pane,Insulated,Low-E
Appliance Built-In Microwave, Dishwasher, Disposal, Oven/Range - Electric, Refrigerator
Heat Source Natural Gas
Exterior
Parking Features Garage - Rear Entry
Garage Spaces 2.0
Amenities Available Common Grounds, Jog/Walk Path, Pool - Outdoor, Tot Lots/Playground, Community Center
Water Access N
Accessibility 2+ Access Exits
Attached Garage 2
Total Parking Spaces 2
Garage Y
Building
Story 4
Foundation Slab
Sewer Public Sewer
Water Public
Architectural Style Contemporary
Level or Stories 4
Additional Building Above Grade
Structure Type 9'+ Ceilings
New Construction Y
Schools
Elementary Schools Cool Spring
Middle Schools Harper Park
High Schools Heritage
School District Loudoun County Public Schools
Others
Pets Allowed Y
HOA Fee Include Pool(s),Trash,Snow Removal
Senior Community No
Tax ID NO TAX RECORD
Ownership Fee Simple
SqFt Source Estimated
Acceptable Financing FHA, Cash, VA, Conventional
Listing Terms FHA, Cash, VA, Conventional
Financing FHA,Cash,VA,Conventional
Special Listing Condition Standard
Pets Allowed Cats OK, Dogs OK

GET MORE INFORMATION
REALTOR® | License ID: 2191967







