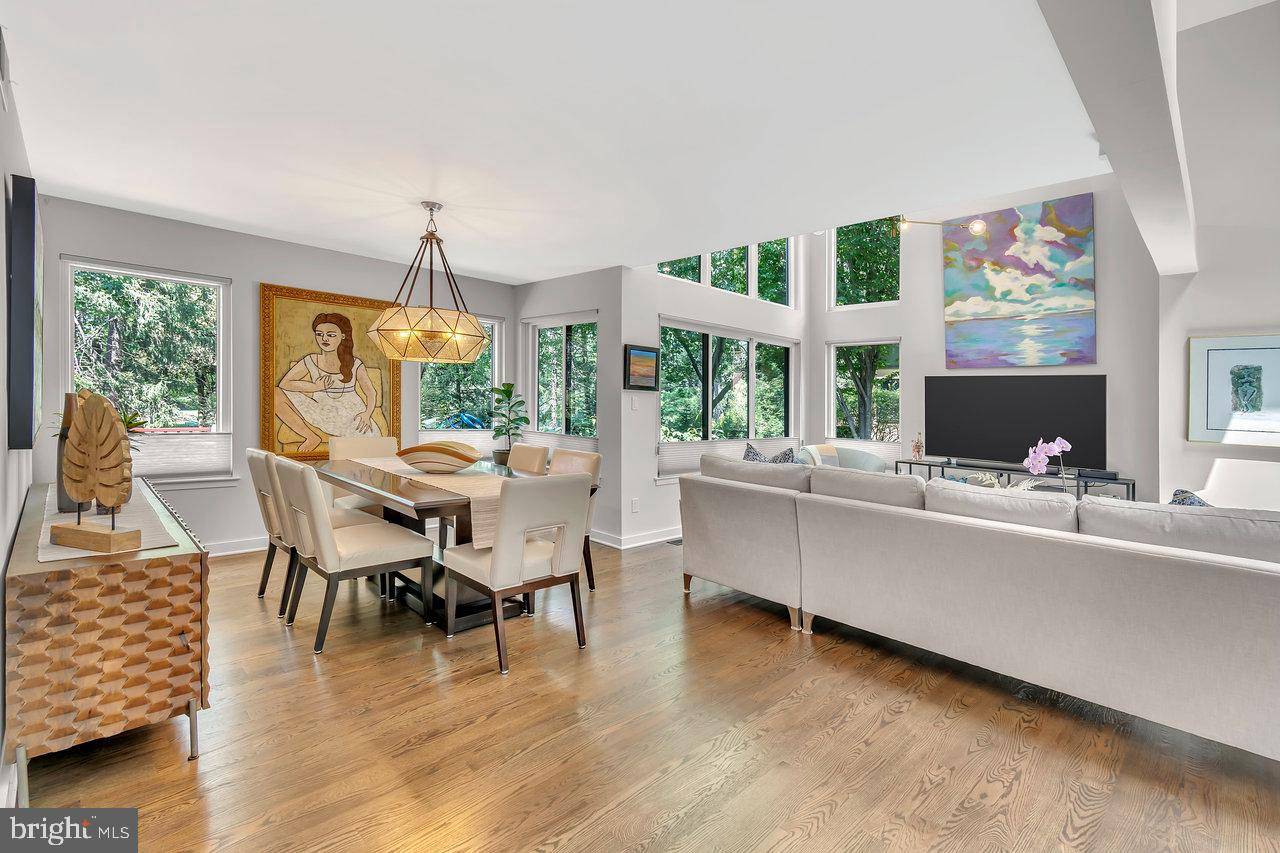3 Beds
3 Baths
2,183 SqFt
3 Beds
3 Baths
2,183 SqFt
Key Details
Property Type Single Family Home, Townhouse
Sub Type Twin/Semi-Detached
Listing Status Active
Purchase Type For Sale
Square Footage 2,183 sqft
Price per Sqft $400
Subdivision Princeton Landing
MLS Listing ID NJMX2009926
Style Contemporary
Bedrooms 3
Full Baths 2
Half Baths 1
HOA Fees $487/mo
HOA Y/N Y
Abv Grd Liv Area 2,183
Year Built 1983
Annual Tax Amount $12,567
Tax Year 2024
Lot Size 1,742 Sqft
Acres 0.04
Lot Dimensions 31.00 x 57.00
Property Sub-Type Twin/Semi-Detached
Source BRIGHT
Property Description
Location
State NJ
County Middlesex
Area Plainsboro Twp (21218)
Zoning PMUD
Rooms
Other Rooms Foyer
Basement Full, Unfinished
Interior
Interior Features Bathroom - Tub Shower, Bathroom - Stall Shower, Built-Ins, Family Room Off Kitchen, Floor Plan - Open, Kitchen - Gourmet, Pantry, Primary Bath(s), Recessed Lighting, Skylight(s), Walk-in Closet(s), Wet/Dry Bar, Window Treatments, Wood Floors, Other
Hot Water Natural Gas
Heating Forced Air
Cooling Central A/C
Flooring Hardwood, Tile/Brick
Fireplaces Number 1
Fireplaces Type Gas/Propane
Inclusions All appliances, including basement refrigerator, & beverage refrigerator, custom window treatments, some patio furniture
Equipment Dishwasher, Dryer - Front Loading, Built-In Microwave, Extra Refrigerator/Freezer, Microwave, Oven/Range - Gas, Refrigerator, Washer - Front Loading, Water Heater
Fireplace Y
Window Features Skylights
Appliance Dishwasher, Dryer - Front Loading, Built-In Microwave, Extra Refrigerator/Freezer, Microwave, Oven/Range - Gas, Refrigerator, Washer - Front Loading, Water Heater
Heat Source Natural Gas
Laundry Upper Floor
Exterior
Exterior Feature Deck(s)
Parking Features Garage Door Opener
Garage Spaces 2.0
Amenities Available Tennis Courts, Pool - Outdoor, Club House
Water Access N
Roof Type Asphalt
Accessibility 2+ Access Exits
Porch Deck(s)
Attached Garage 2
Total Parking Spaces 2
Garage Y
Building
Lot Description Level
Story 2
Foundation Block
Sewer Public Sewer
Water Public
Architectural Style Contemporary
Level or Stories 2
Additional Building Above Grade, Below Grade
Structure Type 2 Story Ceilings,Dry Wall,Vaulted Ceilings
New Construction N
Schools
School District West Windsor-Plainsboro Regional
Others
Pets Allowed Y
HOA Fee Include Common Area Maintenance,Ext Bldg Maint,Lawn Maintenance,Pool(s),Snow Removal,Trash
Senior Community No
Tax ID 18-00401-00107
Ownership Fee Simple
SqFt Source Estimated
Acceptable Financing Cash, Conventional
Listing Terms Cash, Conventional
Financing Cash,Conventional
Special Listing Condition Standard
Pets Allowed Cats OK, Dogs OK
Virtual Tour https://sites.hangtime27.com/pv/200698276

GET MORE INFORMATION
REALTOR® | License ID: 2191967







