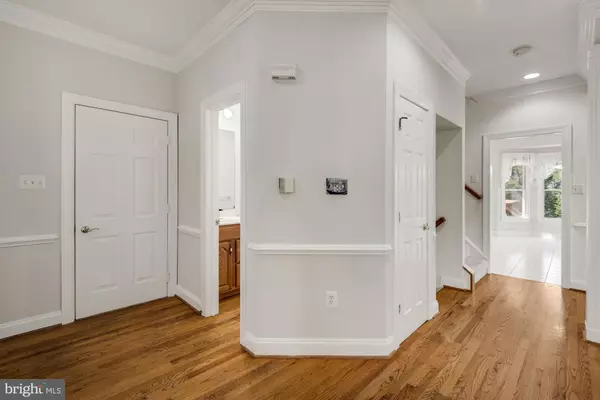
3 Beds
4 Baths
2,400 SqFt
3 Beds
4 Baths
2,400 SqFt
Key Details
Property Type Single Family Home
Sub Type Detached
Listing Status Active
Purchase Type For Rent
Square Footage 2,400 sqft
Subdivision Linden
MLS Listing ID MDMC2197966
Style Colonial
Bedrooms 3
Full Baths 2
Half Baths 2
HOA Y/N N
Abv Grd Liv Area 2,400
Year Built 1996
Available Date 2025-09-05
Lot Size 7,672 Sqft
Acres 0.18
Property Sub-Type Detached
Source BRIGHT
Property Description
This well-maintained 3BR, 2.5BA colonial sits on a quiet cul-de-sac and delivers a turnkey living experience with strong functional flow across all three levels.
A welcoming foyer anchors the entry, complemented by a one-car attached garage and a strategically placed half bath for day-to-day convenience. The rear of the home opens into a spacious family room and a modern open-concept kitchen/living area—ideal for entertaining or hybrid work-from-home setups. The kitchen is fully equipped with an induction cooktop, a double oven, a French-door refrigerator, a dishwasher, and extensive cabinetry. A large rear deck expands the operational footprint for outdoor dining and relaxation.
The second floor features two sizable secondary bedrooms and a full-bath hallway. The primary suite serves as a private retreat, offering dual walk-in closets and an en suite bathroom with double vanities, a separate shower, and a Jacuzzi soaking tub for elevated downtime.
The walkout basement features a flexible recreation room, a second half bath, and a substantial laundry/storage area for gear, seasonal items, and other storage.
---Location---
Positioned in a high-demand Silver Spring corridor, 9202 Linden Grove Court offers strong connectivity, efficient commuting, and operational convenience for residents who value speed-to-destination and predictable access patterns. The neighborhood is quiet, well-maintained, and sits within a tightly knit residential cluster that consistently benchmarks above-average for livability and walkability to essential retail, parks, and transit.
This address offers high-velocity routes to the region's most critical federal and military hubs, making it a standout option for tenants operating under mission-based schedules or government assignments.
* Fort Meade 25 minutes, approximately 25 miles
* NSA Headquarters 25 minutes, approximately 25 miles
* The Pentagon 30–35 minutes via I-495 / I-395, approximately 11 miles
Rapid access to I-495, ICC/MD-200, US-29, and I-95, enabling predictable commute times and minimizing transit friction.
This location is especially well-aligned for renters seeking stability during contract cycles or rotational duty assignments.
--Lease terms--
*60 application fee required
*1-month rent security deposit required
*No Smoking
*Min 12 Month Lease / Max 24 Month Lease
*No Pets
*Tenant responsible for utilities (water, gas & electric)
*Tenant is responsible for lawn maintenance, landscaping, and gutter cleaning
*Renters insurance is required
*Military clause supported
Location
State MD
County Montgomery
Zoning R
Rooms
Basement Outside Entrance, Connecting Stairway, Fully Finished, Full, Walkout Level, Windows
Interior
Interior Features Kitchen - Island, Kitchen - Table Space, Kitchen - Eat-In, Primary Bath(s), Crown Moldings, Window Treatments, Wet/Dry Bar, Recessed Lighting
Hot Water Natural Gas
Heating Forced Air, Heat Pump(s)
Cooling Central A/C, Ceiling Fan(s)
Flooring Hardwood, Wood, Ceramic Tile
Fireplaces Number 2
Fireplaces Type Gas/Propane
Equipment Cooktop, Dishwasher, Disposal, Dryer, Washer, Icemaker, Microwave, Oven - Wall, Refrigerator, Water Heater
Furnishings No
Fireplace Y
Window Features Bay/Bow
Appliance Cooktop, Dishwasher, Disposal, Dryer, Washer, Icemaker, Microwave, Oven - Wall, Refrigerator, Water Heater
Heat Source Natural Gas
Laundry Dryer In Unit, Has Laundry, Basement, Washer In Unit
Exterior
Parking Features Garage - Front Entry
Garage Spaces 2.0
Fence Wood
Water Access N
Roof Type Asphalt
Accessibility None
Attached Garage 1
Total Parking Spaces 2
Garage Y
Building
Story 3
Foundation Block
Above Ground Finished SqFt 2400
Sewer Public Sewer
Water Public
Architectural Style Colonial
Level or Stories 3
Additional Building Above Grade
New Construction N
Schools
Elementary Schools Woodlin
Middle Schools Sligo
High Schools Albert Einstein
School District Montgomery County Public Schools
Others
Pets Allowed N
Senior Community No
Tax ID 161303040695
Ownership Other
SqFt Source 2400
Miscellaneous Taxes,Trash Removal
Security Features Carbon Monoxide Detector(s),Smoke Detector
Horse Property N

GET MORE INFORMATION

REALTOR® | License ID: 2191967







