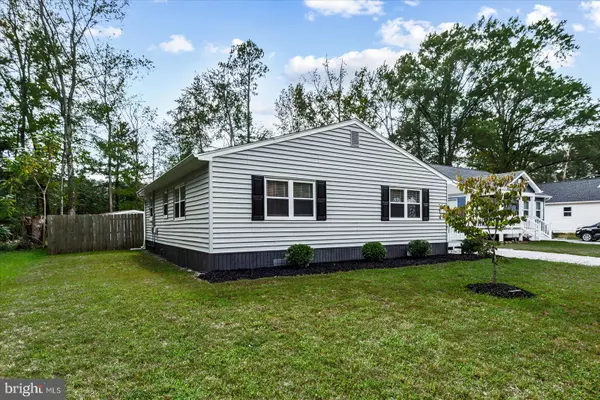
3 Beds
2 Baths
1,080 SqFt
3 Beds
2 Baths
1,080 SqFt
Key Details
Property Type Single Family Home
Sub Type Detached
Listing Status Active
Purchase Type For Sale
Square Footage 1,080 sqft
Price per Sqft $245
Subdivision Placid Bay Estates
MLS Listing ID VAWE2009832
Style Ranch/Rambler
Bedrooms 3
Full Baths 2
HOA Y/N N
Abv Grd Liv Area 1,080
Year Built 1960
Available Date 2025-10-01
Annual Tax Amount $703
Tax Year 2017
Property Sub-Type Detached
Source BRIGHT
Property Description
Inside, the home feels bright, clean, and newly updated. Renovated in 2025, it features fresh interior paint, all-new LVP and carpet flooring, updated plumbing fixtures, new ceiling fans, and a modern kitchen. The dishwasher is brand new (2025), and the refrigerator, ice maker, stove, and microwave were updated in 2019. The primary bedroom includes its own private bath along with that special outdoor access.
Outside, the home has been thoughtfully improved with fresh exterior paint on the siding, shutters, fascia, soffit, and foundation (2025), a new gravel driveway, brand-new gutters and downspouts, a new water heater (2025), and a newly built deck (2025). Beautiful landscaping, fresh mulch, and an oversized shed/workshop add both charm and practicality.
As part of Placid Bay Estates, you'll have the option to join the community civic association, which offers access to a boat ramp, clubhouse, park, and more — a wonderful benefit for water lovers and anyone craving a peaceful, getaway-style community.
With its serene setting, thoughtful upgrades, and cozy, low-maintenance design, this home is perfect for first-time buyers, downsizers, weekend-retreat seekers, or anyone looking for a solid, move-in-ready property. Come take a look — schedule your showing today!
Location
State VA
County Westmoreland
Zoning RESIDENTIAL
Rooms
Main Level Bedrooms 3
Interior
Interior Features Carpet, Ceiling Fan(s), Combination Kitchen/Dining, Combination Kitchen/Living, Dining Area, Entry Level Bedroom, Primary Bath(s), Window Treatments
Hot Water Electric
Heating Central
Cooling Central A/C
Inclusions Shed-workshop
Equipment Dishwasher, Icemaker, Microwave, Oven/Range - Electric, Refrigerator, Stainless Steel Appliances, Stove
Fireplace N
Window Features Double Pane,Double Hung
Appliance Dishwasher, Icemaker, Microwave, Oven/Range - Electric, Refrigerator, Stainless Steel Appliances, Stove
Heat Source Electric
Exterior
Exterior Feature Deck(s)
Garage Spaces 6.0
Fence Partially
Water Access N
View Trees/Woods
Accessibility None
Porch Deck(s)
Total Parking Spaces 6
Garage N
Building
Lot Description Backs to Trees, Landscaping, Private, Rear Yard
Story 1
Foundation Crawl Space
Above Ground Finished SqFt 1080
Sewer Public Sewer
Water Public
Architectural Style Ranch/Rambler
Level or Stories 1
Additional Building Above Grade, Below Grade
New Construction N
Schools
High Schools Washington & Lee
School District Westmoreland County Public Schools
Others
Senior Community No
Tax ID 10C 13 1 43
Ownership Fee Simple
SqFt Source 1080
Acceptable Financing Cash, Conventional, Private, USDA, VA, VHDA, Other
Listing Terms Cash, Conventional, Private, USDA, VA, VHDA, Other
Financing Cash,Conventional,Private,USDA,VA,VHDA,Other
Special Listing Condition Standard
Virtual Tour https://my.matterport.com/show/?m=m3nScBjRiS6

GET MORE INFORMATION

REALTOR® | License ID: 2191967







