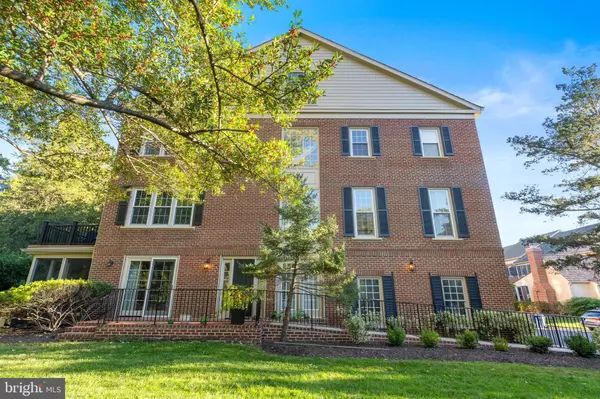
4 Beds
4 Baths
2,983 SqFt
4 Beds
4 Baths
2,983 SqFt
Key Details
Property Type Townhouse
Sub Type End of Row/Townhouse
Listing Status Active
Purchase Type For Sale
Square Footage 2,983 sqft
Price per Sqft $561
Subdivision Madison Of Mclean
MLS Listing ID VAFX2275052
Style Colonial,Traditional
Bedrooms 4
Full Baths 2
Half Baths 2
HOA Fees $3,800/ann
HOA Y/N Y
Abv Grd Liv Area 2,983
Year Built 1980
Available Date 2025-10-18
Annual Tax Amount $12,810
Tax Year 2025
Lot Size 4,356 Sqft
Acres 0.1
Property Sub-Type End of Row/Townhouse
Source BRIGHT
Property Description
Generous primary suite is a calming retreat with vaulted ceilings and soothing treetop views The remodeled bath includes a water closet and walk in shower, walk in and wall closet closet system. Two additional bedrooms full hall bath, jetted tub, and laundry complete this level.
The top level offers flexible living for a guest suite or private office with built ins, two walk in closets, and abundant storage.
The entry level, stylish lounge with a wet bar opens to the screened porch and Georgetown brick patio bordered by mature landscaping. Bath on this level. There is direct access to the two car garage, plus elevator space that serves three levels. Recent updates include fresh paint, new carpeting, renovated kitchen, bathrooms, and upgraded lighting. As a corner end unit, the home enjoys natural light on three sides and lush green views from every level.
Located in the Churchill Road Elementary, Cooper Middle and Langley High School pyramid. A rare turnkey opportunity in one of McLean's most desirable neighborhoods.
Location
State VA
County Fairfax
Zoning 180
Rooms
Other Rooms Living Room, Dining Room, Primary Bedroom, Bedroom 2, Bedroom 3, Bedroom 4, Kitchen, Family Room, Library, Other, Utility Room, Bathroom 1, Bathroom 2, Primary Bathroom, Half Bath, Screened Porch
Basement Daylight, Full, Garage Access, Side Entrance, Rear Entrance, Walkout Level, Fully Finished, Windows
Interior
Interior Features Attic, Bathroom - Jetted Tub, Bathroom - Soaking Tub, Breakfast Area, Built-Ins, Butlers Pantry, Crown Moldings, Family Room Off Kitchen, Floor Plan - Open, Kitchen - Gourmet, Kitchen - Table Space, Pantry, Primary Bath(s), Recessed Lighting, Walk-in Closet(s), Wet/Dry Bar, Window Treatments, Wood Floors
Hot Water Electric
Heating Heat Pump(s)
Cooling Heat Pump(s)
Fireplaces Number 2
Fireplaces Type Wood
Equipment Built-In Microwave, Built-In Range, Dishwasher, Disposal, Dryer, Dryer - Front Loading, Exhaust Fan, Humidifier, Icemaker, Oven - Self Cleaning, Refrigerator, Stainless Steel Appliances, Washer
Fireplace Y
Window Features Bay/Bow,Transom,Sliding
Appliance Built-In Microwave, Built-In Range, Dishwasher, Disposal, Dryer, Dryer - Front Loading, Exhaust Fan, Humidifier, Icemaker, Oven - Self Cleaning, Refrigerator, Stainless Steel Appliances, Washer
Heat Source Electric
Laundry Upper Floor
Exterior
Exterior Feature Deck(s), Patio(s), Porch(es), Screened
Parking Features Additional Storage Area, Built In, Garage - Front Entry, Inside Access, Other
Garage Spaces 2.0
Water Access N
Accessibility Level Entry - Main
Porch Deck(s), Patio(s), Porch(es), Screened
Attached Garage 2
Total Parking Spaces 2
Garage Y
Building
Story 4
Foundation Other
Above Ground Finished SqFt 2983
Sewer Public Sewer
Water Public
Architectural Style Colonial, Traditional
Level or Stories 4
Additional Building Above Grade, Below Grade
New Construction N
Schools
Elementary Schools Churchill Road
Middle Schools Cooper
High Schools Langley
School District Fairfax County Public Schools
Others
Pets Allowed Y
HOA Fee Include Common Area Maintenance,Lawn Care Front,Reserve Funds,Road Maintenance,Trash
Senior Community No
Tax ID 0302 28 0039B
Ownership Fee Simple
SqFt Source 2983
Special Listing Condition Standard
Pets Allowed Number Limit

GET MORE INFORMATION

REALTOR® | License ID: 2191967







