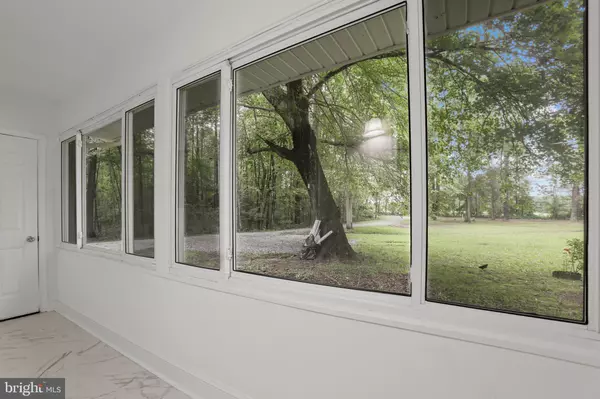
3 Beds
2 Baths
1,248 SqFt
3 Beds
2 Baths
1,248 SqFt
Key Details
Property Type Single Family Home
Sub Type Detached
Listing Status Active
Purchase Type For Sale
Square Footage 1,248 sqft
Price per Sqft $279
Subdivision None Available
MLS Listing ID VAWE2010050
Style Ranch/Rambler
Bedrooms 3
Full Baths 2
HOA Y/N N
Abv Grd Liv Area 1,248
Year Built 1971
Annual Tax Amount $496
Tax Year 2017
Lot Size 1.530 Acres
Acres 1.53
Property Sub-Type Detached
Source BRIGHT
Property Description
New Roof, New Windows, New Siding and New Well!
Location
State VA
County Westmoreland
Zoning R1
Rooms
Other Rooms Living Room, Primary Bedroom, Bedroom 2, Bedroom 3, Kitchen, Mud Room, Bathroom 2, Primary Bathroom
Main Level Bedrooms 3
Interior
Interior Features Bathroom - Stall Shower, Bathroom - Tub Shower, Entry Level Bedroom, Family Room Off Kitchen, Kitchen - Eat-In, Kitchen - Table Space
Hot Water 60+ Gallon Tank
Heating Heat Pump(s)
Cooling Heat Pump(s), Central A/C
Flooring Luxury Vinyl Plank
Equipment Built-In Microwave, Dishwasher, Icemaker, Refrigerator, Stove, Washer/Dryer Hookups Only, Water Heater
Fireplace N
Appliance Built-In Microwave, Dishwasher, Icemaker, Refrigerator, Stove, Washer/Dryer Hookups Only, Water Heater
Heat Source Electric
Laundry Hookup, Main Floor
Exterior
Garage Spaces 5.0
Water Access N
Roof Type Asphalt
Street Surface Paved
Accessibility Level Entry - Main, No Stairs
Total Parking Spaces 5
Garage N
Building
Lot Description Backs to Trees, Front Yard, Partly Wooded, Private, Rear Yard, Rural, SideYard(s)
Story 1
Foundation Block
Above Ground Finished SqFt 1248
Sewer On Site Septic, Septic > # of BR
Water Well
Architectural Style Ranch/Rambler
Level or Stories 1
Additional Building Above Grade, Below Grade
New Construction N
Schools
School District Westmoreland County Public Schools
Others
Pets Allowed Y
Senior Community No
Tax ID 5 5B
Ownership Fee Simple
SqFt Source 1248
Acceptable Financing Conventional, Cash, FHA, USDA, VA, VHDA, Other
Listing Terms Conventional, Cash, FHA, USDA, VA, VHDA, Other
Financing Conventional,Cash,FHA,USDA,VA,VHDA,Other
Special Listing Condition Standard
Pets Allowed Dogs OK, Cats OK

GET MORE INFORMATION

REALTOR® | License ID: 2191967







