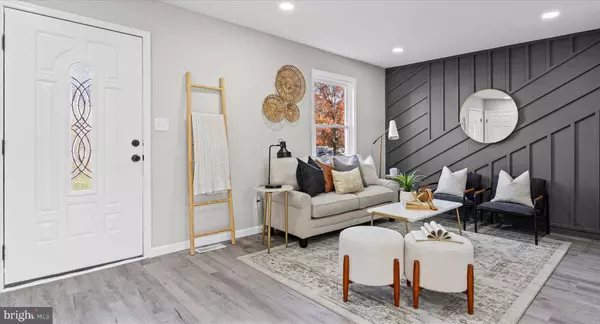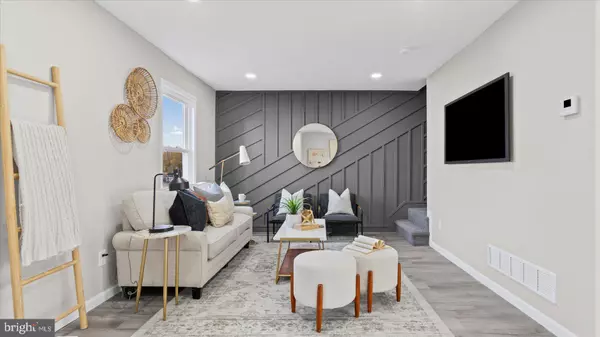
4 Beds
2 Baths
1,350 SqFt
4 Beds
2 Baths
1,350 SqFt
Open House
Sat Nov 15, 11:00am - 1:00pm
Key Details
Property Type Townhouse
Sub Type Interior Row/Townhouse
Listing Status Active
Purchase Type For Sale
Square Footage 1,350 sqft
Price per Sqft $229
Subdivision Woodsdale Manor
MLS Listing ID MDHR2049376
Style Colonial
Bedrooms 4
Full Baths 2
HOA Fees $99/mo
HOA Y/N Y
Abv Grd Liv Area 1,080
Year Built 1984
Annual Tax Amount $1,940
Tax Year 2025
Lot Size 540 Sqft
Acres 0.01
Property Sub-Type Interior Row/Townhouse
Source BRIGHT
Property Description
Step inside to find luxury vinyl plank flooring throughout the main level, leading you into a bright and open living space. The updated kitchen features quartz countertops, stainless steel appliances, a breakfast bar with pendant lighting, and plenty of cabinet space — perfect for both everyday living and entertaining. The adjoining dining area opens through sliding doors to a brand-new deck, ideal for outdoor gatherings.
Upstairs, you'll find three spacious bedrooms, each with plush carpeting and ceiling fans, plus an updated full bath showcasing dual sinks and contemporary finishes.
The finished lower level offers even more flexibility with a fourth bedroom and attached full bath, making it perfect for guests, a home office, or a private retreat. There's also a large laundry and storage area with a washer and dryer and plenty of dry storage space.
This move-in ready home combines modern updates with a convenient layout in a prime location — close to shopping, dining, and commuter routes. Don't miss your chance to make this beautifully renovated townhome your own!
Location
State MD
County Harford
Zoning R4
Rooms
Other Rooms Living Room, Dining Room, Bedroom 2, Bedroom 3, Bedroom 4, Kitchen, Bedroom 1, Storage Room, Bathroom 1, Bathroom 2
Basement Interior Access, Outside Entrance, Partially Finished, Walkout Level, Sump Pump
Interior
Interior Features Bathroom - Tub Shower, Carpet, Ceiling Fan(s), Combination Kitchen/Dining, Dining Area, Floor Plan - Traditional, Recessed Lighting, Upgraded Countertops, Walk-in Closet(s)
Hot Water Electric
Heating Heat Pump(s)
Cooling Central A/C, Ceiling Fan(s)
Equipment Built-In Microwave, Dishwasher, Disposal, Dryer, Icemaker, Oven/Range - Electric, Refrigerator, Stainless Steel Appliances, Washer
Fireplace N
Appliance Built-In Microwave, Dishwasher, Disposal, Dryer, Icemaker, Oven/Range - Electric, Refrigerator, Stainless Steel Appliances, Washer
Heat Source Electric
Laundry Basement, Lower Floor, Washer In Unit, Dryer In Unit
Exterior
Water Access N
Accessibility None
Garage N
Building
Story 3
Foundation Other
Above Ground Finished SqFt 1080
Sewer Public Sewer
Water Public
Architectural Style Colonial
Level or Stories 3
Additional Building Above Grade, Below Grade
New Construction N
Schools
School District Harford County Public Schools
Others
Senior Community No
Tax ID 1301162462
Ownership Fee Simple
SqFt Source 1350
Special Listing Condition Standard

GET MORE INFORMATION

REALTOR® | License ID: 2191967







