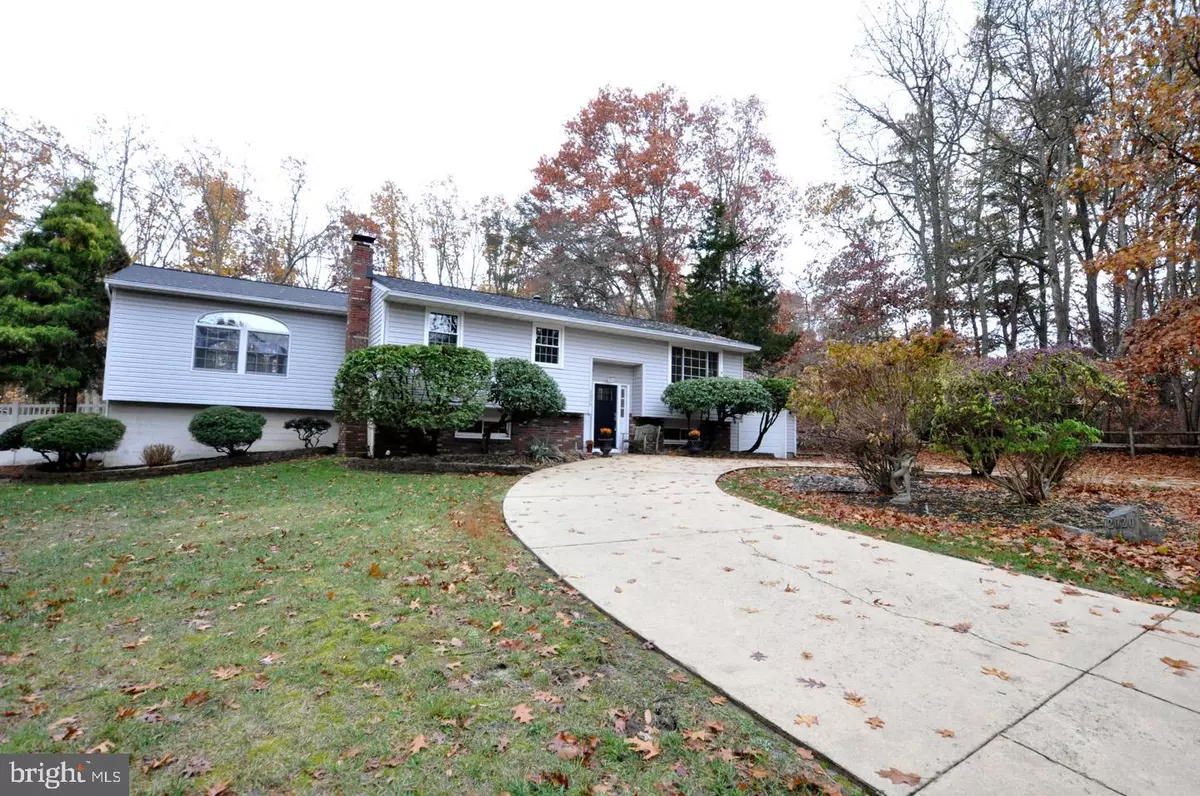
4 Beds
2 Baths
2,566 SqFt
4 Beds
2 Baths
2,566 SqFt
Key Details
Property Type Single Family Home
Sub Type Detached
Listing Status Active
Purchase Type For Sale
Square Footage 2,566 sqft
Price per Sqft $165
Subdivision None Available
MLS Listing ID NJCD2102554
Style Split Level
Bedrooms 4
Full Baths 2
HOA Y/N N
Abv Grd Liv Area 2,566
Year Built 1975
Annual Tax Amount $8,164
Tax Year 2024
Lot Size 0.399 Acres
Acres 0.4
Lot Dimensions 116.00 x 150.00
Property Sub-Type Detached
Source BRIGHT
Property Description
As you pull up to this home, you are welcomed by a long horseshoe driveway to accommodate many guest as well as a 1 car attached garage and well maintained landscaping. Front door has been replaced with a modern black door and updated hardware. The main level has original hardwood floors in the living room, dining room and hallway to the bedrooms & bath. New sink & faucet have been installed in the eat-in kitchen. Access to the large deck is located in the dining room through a slider door for easy access from the kitchen. Down the hallway are 2 bedrooms with LVP flooring, the updated tub/shower bathroom and the spacious master suite with an oversized closet, ensuite bathroom and access to deck. Bedroom was freshly painted and new carpeting installed. The lower level features a custom wet bar, wood burning fireplace, an additional bedroom, bonus room which can be a 5th bedroom (currently has pool table, included in sale) and a utility/laundry room with sink and full washer & dryer. Access to the garage and door to backyard are located in the lower level as well. There are numerous closets and storage areas throughout this home. The spacious backyard with gunite in-ground pool (regunited , tiled and heater updated 2022), swing set with rubber mulch, shed with loft (has electric and outside electrical outlets) and firepit are perfect for family gatherings.
Other features of this home include, interior sump pump & french drain, new roof and water heater were all done 6 years ago (2019) and Septic (2022).
Don't miss the opportunity to be the next owner of this fabulous one owner home and begin to create your own memories as the Sellers have done with their family & friends! Call today for your private tour before it's gone!
Location
State NJ
County Camden
Area Waterford Twp (20435)
Zoning PHB
Rooms
Other Rooms Bonus Room
Basement Fully Finished, Garage Access, Heated, Drainage System, Full, Interior Access, Space For Rooms, Shelving, Sump Pump, Windows, Other
Main Level Bedrooms 3
Interior
Interior Features Bathroom - Stall Shower, Bathroom - Tub Shower, Ceiling Fan(s), Dining Area, Family Room Off Kitchen, Floor Plan - Open, Kitchen - Eat-In, Kitchen - Table Space, Primary Bath(s), Sprinkler System, Walk-in Closet(s), Window Treatments, Wood Floors
Hot Water Natural Gas
Heating Forced Air
Cooling Central A/C, Ceiling Fan(s)
Flooring Carpet, Ceramic Tile, Hardwood, Luxury Vinyl Plank
Fireplaces Number 1
Fireplaces Type Brick, Wood
Inclusions Refrigerator in garage, range/stove, dishwasher, microwave, washer & dryer, ceiling fans, light fixtures, existing window treatments to include rods & hardware, blinds, pool table, shed and playset in backyard.
Equipment Dishwasher, Dryer, Microwave, Oven/Range - Electric, Refrigerator, Washer, Water Heater
Fireplace Y
Window Features Bay/Bow
Appliance Dishwasher, Dryer, Microwave, Oven/Range - Electric, Refrigerator, Washer, Water Heater
Heat Source Natural Gas
Laundry Dryer In Unit, Lower Floor, Washer In Unit
Exterior
Exterior Feature Deck(s)
Parking Features Garage - Front Entry, Garage Door Opener, Inside Access
Garage Spaces 1.0
Fence Vinyl
Pool Gunite, In Ground
Water Access N
Roof Type Shingle
Accessibility None
Porch Deck(s)
Attached Garage 1
Total Parking Spaces 1
Garage Y
Building
Lot Description Front Yard, Landscaping, No Thru Street, Rear Yard
Story 2
Foundation Permanent
Above Ground Finished SqFt 2566
Sewer On Site Septic
Water Well
Architectural Style Split Level
Level or Stories 2
Additional Building Above Grade, Below Grade
New Construction N
Schools
Middle Schools Hammonton M.S.
High Schools Hammonton H.S.
School District Waterford Township Public Schools
Others
Pets Allowed Y
Senior Community No
Tax ID 35-04102-00013
Ownership Fee Simple
SqFt Source 2566
Security Features Monitored,Security System
Acceptable Financing Cash, Conventional, FHA
Listing Terms Cash, Conventional, FHA
Financing Cash,Conventional,FHA
Special Listing Condition Standard
Pets Allowed No Pet Restrictions

GET MORE INFORMATION

REALTOR® | License ID: 2191967







