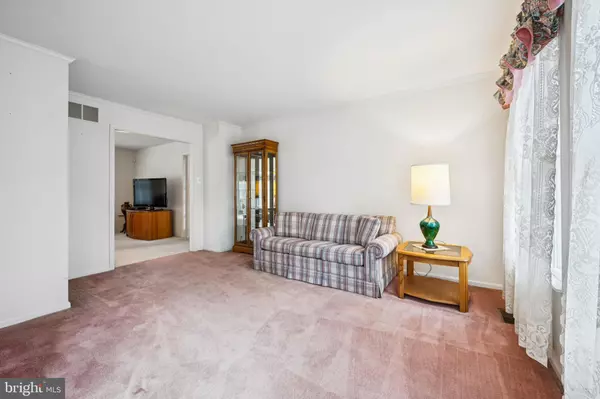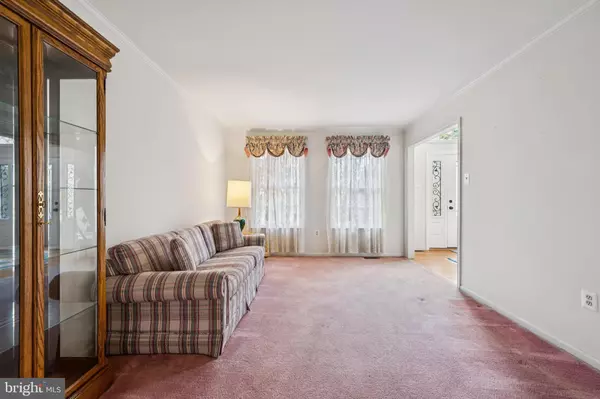
4 Beds
3 Baths
3,062 SqFt
4 Beds
3 Baths
3,062 SqFt
Open House
Sat Nov 15, 1:00pm - 3:00pm
Key Details
Property Type Single Family Home
Sub Type Detached
Listing Status Active
Purchase Type For Sale
Square Footage 3,062 sqft
Price per Sqft $277
Subdivision Eagles Mere
MLS Listing ID NJBL2098558
Style Colonial,Contemporary
Bedrooms 4
Full Baths 2
Half Baths 1
HOA Y/N N
Abv Grd Liv Area 3,062
Year Built 1994
Annual Tax Amount $13,512
Tax Year 2024
Lot Size 1.076 Acres
Acres 1.08
Lot Dimensions 0.00 x 0.00
Property Sub-Type Detached
Source BRIGHT
Property Description
Nestled in the desirable Eagles Mere community, this stunning residence showcases the best of refined suburban living. Combining thoughtful upgrades, timeless architecture, and meticulous care, it stands proudly in one of South Jersey's most sought-after neighborhoods.
Step into the two-story foyer, where abundant natural light highlights elegant crown molding and upgraded millwork throughout. The main level offers both functionality and sophistication with formal living and dining rooms, a private study (which can also serve as a fifth bedroom), and a dramatic two-story family room featuring a wall of windows overlooking the wooded backyard.
At the heart of the home, the chef's kitchen boasts granite countertops, a stylish tile backsplash, and double ovens. The open dining area flows seamlessly to the expansive deck, perfect for effortless indoor-outdoor living and entertaining. A convenient laundry/mudroom and an elegant powder room complete the main level.
Upstairs, the primary suite is a serene retreat with a sitting area, vaulted ceilings, and a generous walk-in closet. The spa-like primary bath features dual vanities, a soaking tub, a stall shower, and a private water closet. Three additional spacious bedrooms and a full hall bath with double sinks ensure comfort and convenience for everyone.
Outside, the property is framed by mature trees and professional landscaping. Enjoy the peaceful deck, tranquil stone water feature, and abundant space for entertaining or relaxing. The full finished basement offers incredible storage or the potential for additional living space, while the oversized two-car garage adds both practicality and versatility.
Expertly maintained by its original owner, this home represents a rare opportunity to own a residence with timeless design, thoughtful upgrades, and exceptional care. With geothermal heating and cooling, it offers both ecological and economical efficiency — the perfect blend of luxury and sustainability.
Location
State NJ
County Burlington
Area Southampton Twp (20333)
Zoning RCPL
Rooms
Other Rooms Living Room, Dining Room, Bedroom 2, Bedroom 3, Bedroom 4, Kitchen, Family Room, Basement, Bedroom 1, Laundry, Office, Bathroom 1, Bathroom 2, Half Bath
Basement Fully Finished
Interior
Interior Features Bathroom - Jetted Tub, Bathroom - Tub Shower, Combination Kitchen/Dining, Floor Plan - Open, Kitchen - Island, Stove - Wood, Upgraded Countertops, Walk-in Closet(s), Water Treat System, Wood Floors, Bathroom - Stall Shower, Carpet
Hot Water 60+ Gallon Tank
Heating Central
Cooling Central A/C
Flooring Hardwood, Carpet, Ceramic Tile
Fireplaces Number 1
Fireplaces Type Stone
Equipment Dishwasher, Dryer - Gas, Microwave, Oven/Range - Gas, Range Hood, Refrigerator, Washer, Water Heater, Dryer
Furnishings No
Fireplace Y
Window Features Transom
Appliance Dishwasher, Dryer - Gas, Microwave, Oven/Range - Gas, Range Hood, Refrigerator, Washer, Water Heater, Dryer
Heat Source Geo-thermal
Laundry Main Floor
Exterior
Exterior Feature Deck(s)
Parking Features Garage - Side Entry, Inside Access
Garage Spaces 4.0
Utilities Available Propane
Water Access N
View Trees/Woods
Roof Type Pitched
Accessibility None
Porch Deck(s)
Attached Garage 2
Total Parking Spaces 4
Garage Y
Building
Lot Description Backs to Trees
Story 2
Foundation Block
Above Ground Finished SqFt 3062
Sewer Septic < # of BR
Water Well
Architectural Style Colonial, Contemporary
Level or Stories 2
Additional Building Above Grade, Below Grade
Structure Type Cathedral Ceilings,Dry Wall
New Construction N
Schools
Elementary Schools Tabernacle E.S.
Middle Schools Tabernacle M.S.
High Schools Seneca H.S.
School District Tabernacle Township Public Schools
Others
Pets Allowed Y
Senior Community No
Tax ID 33-02902 03-00016
Ownership Fee Simple
SqFt Source 3062
Acceptable Financing Cash, Conventional, FHA, VA
Horse Property N
Listing Terms Cash, Conventional, FHA, VA
Financing Cash,Conventional,FHA,VA
Special Listing Condition Standard
Pets Allowed No Pet Restrictions

GET MORE INFORMATION

REALTOR® | License ID: 2191967







