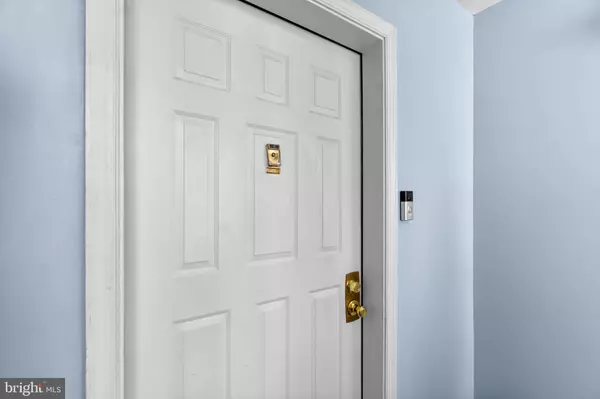
2 Beds
2 Baths
1,084 SqFt
2 Beds
2 Baths
1,084 SqFt
Key Details
Property Type Single Family Home, Condo
Sub Type Unit/Flat/Apartment
Listing Status Active
Purchase Type For Sale
Square Footage 1,084 sqft
Price per Sqft $276
Subdivision None Available
MLS Listing ID MDHW2061732
Style Contemporary
Bedrooms 2
Full Baths 2
HOA Fees $340/mo
HOA Y/N Y
Abv Grd Liv Area 1,084
Year Built 1990
Available Date 2025-11-21
Annual Tax Amount $3,839
Tax Year 2025
Property Sub-Type Unit/Flat/Apartment
Source BRIGHT
Property Description
Location
State MD
County Howard
Zoning RSA8
Rooms
Other Rooms Living Room, Dining Room, Primary Bedroom, Bedroom 2, Kitchen, Foyer, Bathroom 2, Primary Bathroom
Main Level Bedrooms 2
Interior
Interior Features Carpet, Ceiling Fan(s), Kitchen - Galley, Recessed Lighting
Hot Water Electric
Heating Heat Pump(s)
Cooling Central A/C
Flooring Vinyl
Equipment Built-In Microwave, Dishwasher, Disposal, Dryer, Exhaust Fan, Oven - Self Cleaning, Oven/Range - Electric, Refrigerator, Stove, Washer
Fireplace N
Window Features Double Pane,Energy Efficient,Insulated,Screens
Appliance Built-In Microwave, Dishwasher, Disposal, Dryer, Exhaust Fan, Oven - Self Cleaning, Oven/Range - Electric, Refrigerator, Stove, Washer
Heat Source Electric
Laundry Dryer In Unit, Washer In Unit
Exterior
Garage Spaces 1.0
Parking On Site 1
Utilities Available Electric Available
Amenities Available Common Grounds
Water Access N
Roof Type Asphalt
Accessibility None
Total Parking Spaces 1
Garage N
Building
Lot Description Backs to Trees, Landscaping
Story 1
Unit Features Garden 1 - 4 Floors
Above Ground Finished SqFt 1084
Sewer Public Sewer
Water Public
Architectural Style Contemporary
Level or Stories 1
Additional Building Above Grade, Below Grade
New Construction N
Schools
Elementary Schools Ilchester
Middle Schools Mayfield Woods
High Schools Long Reach
School District Howard County Public School System
Others
HOA Fee Include Common Area Maintenance,Ext Bldg Maint,Management,Snow Removal,Trash,Water
Senior Community No
Tax ID 1401240161
Ownership Condominium
SqFt Source 1084
Special Listing Condition Standard
Virtual Tour https://my.matterport.com/show/?m=hLtdK7i3L6a&brand=0&mls=1&

GET MORE INFORMATION

REALTOR® | License ID: 2191967







