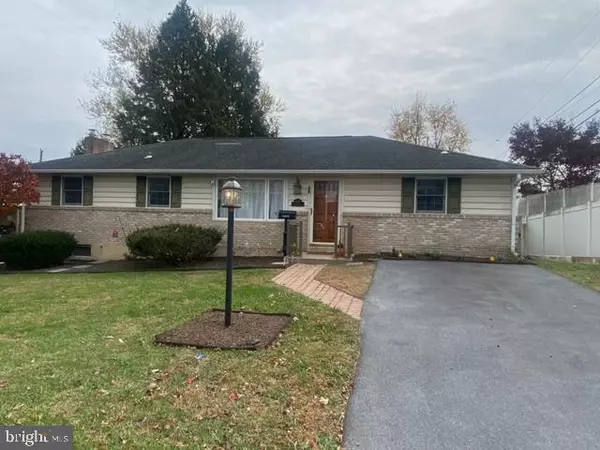
3 Beds
2 Baths
1,675 SqFt
3 Beds
2 Baths
1,675 SqFt
Key Details
Property Type Single Family Home
Sub Type Detached
Listing Status Active
Purchase Type For Sale
Square Footage 1,675 sqft
Price per Sqft $194
Subdivision None Available
MLS Listing ID PADA2051596
Style Ranch/Rambler
Bedrooms 3
Full Baths 2
HOA Y/N N
Abv Grd Liv Area 1,188
Year Built 1969
Available Date 2025-11-17
Annual Tax Amount $2,917
Tax Year 2025
Lot Size 7,405 Sqft
Acres 0.17
Property Sub-Type Detached
Source BRIGHT
Property Description
This home has many updates and has been well maintained. Featuring a Primary bedroom suite that has a full bath with new shower, walk -in -closet, and private access to the deck. This home has so much space including the finished lower level, boasting a large family room, with electric fireplace and brick hearth, separate office, laundry room with workshop. Relax or entertain on the beautiful back deck, overlooking the private, fenced- in yard. Close to all conveniences and major thoroughfares.
Location
State PA
County Dauphin
Area Lower Paxton Twp (14035)
Zoning RESIDENTIAL
Rooms
Other Rooms Dining Room, Kitchen, Family Room, Den, Laundry
Basement Daylight, Partial, Fully Finished, Interior Access, Workshop
Main Level Bedrooms 3
Interior
Interior Features Recessed Lighting, Walk-in Closet(s)
Hot Water Electric
Heating Forced Air
Cooling Central A/C
Flooring Hardwood, Tile/Brick
Fireplaces Number 1
Fireplaces Type Electric
Equipment Built-In Microwave, Oven/Range - Electric, Refrigerator
Fireplace Y
Appliance Built-In Microwave, Oven/Range - Electric, Refrigerator
Heat Source Oil
Laundry Hookup, Lower Floor
Exterior
Exterior Feature Deck(s)
Garage Spaces 2.0
Fence Vinyl, Fully, Rear
Utilities Available Cable TV Available
Water Access N
Roof Type Composite
Accessibility Level Entry - Main
Porch Deck(s)
Road Frontage Boro/Township, City/County
Total Parking Spaces 2
Garage N
Building
Lot Description Level
Story 1
Foundation Block
Above Ground Finished SqFt 1188
Sewer Public Sewer
Water Public
Architectural Style Ranch/Rambler
Level or Stories 1
Additional Building Above Grade, Below Grade
New Construction N
Schools
High Schools Central Dauphin East
School District Central Dauphin
Others
Senior Community No
Tax ID 350581270000000
Ownership Fee Simple
SqFt Source 1675
Acceptable Financing Conventional, Cash, FHA, VA
Listing Terms Conventional, Cash, FHA, VA
Financing Conventional,Cash,FHA,VA
Special Listing Condition Standard

GET MORE INFORMATION

REALTOR® | License ID: 2191967







