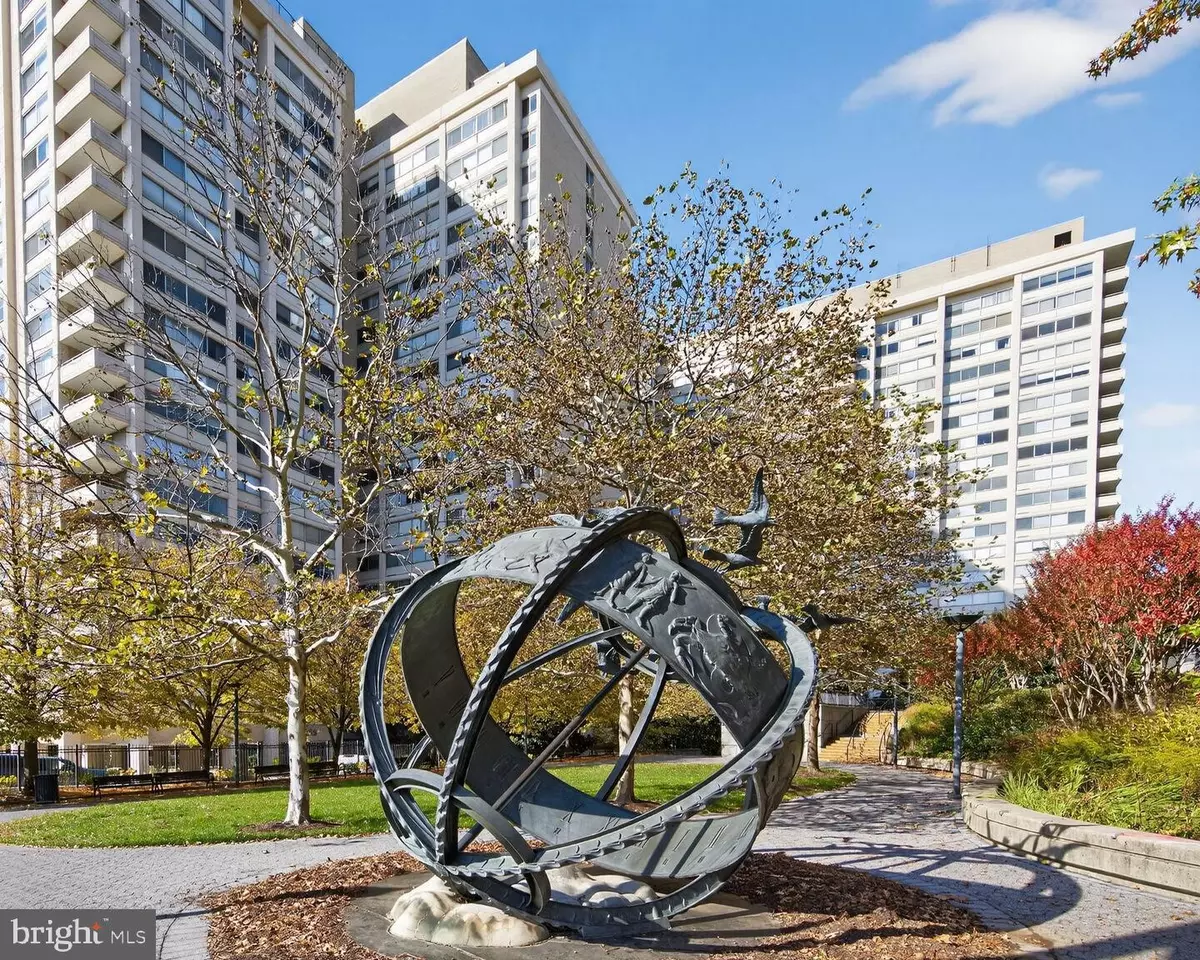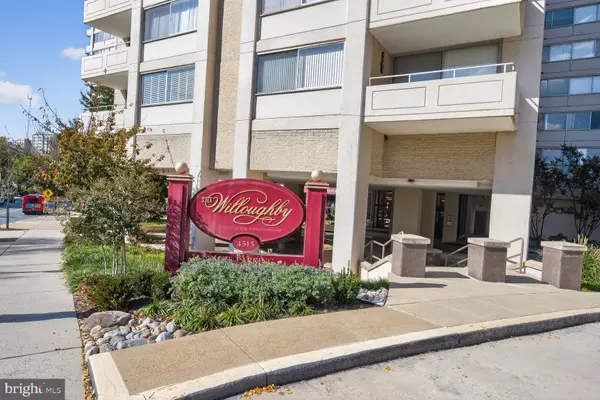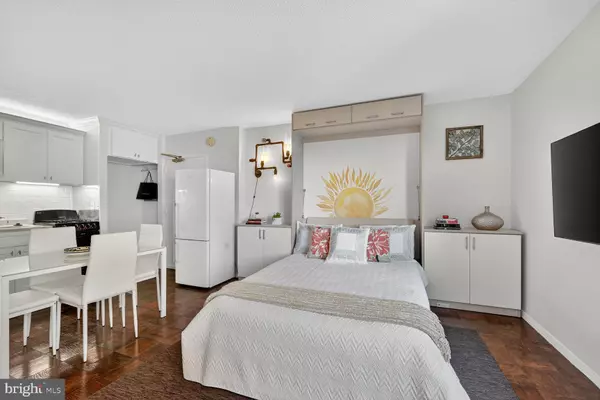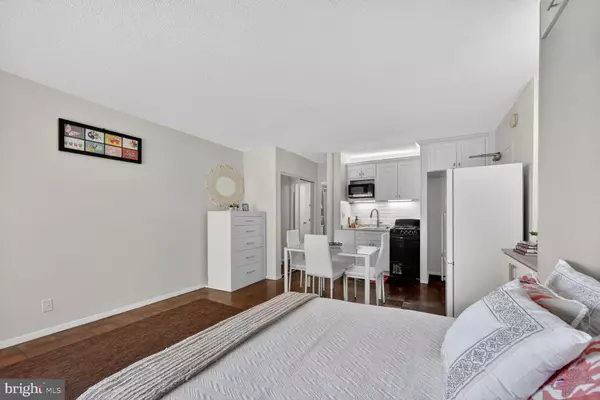
1 Bath
327 SqFt
1 Bath
327 SqFt
Key Details
Property Type Condo
Sub Type Condo/Co-op
Listing Status Active
Purchase Type For Rent
Square Footage 327 sqft
Subdivision Friendship Heights
MLS Listing ID MDMC2208778
Style Traditional
Full Baths 1
Condo Fees $377/mo
HOA Y/N N
Abv Grd Liv Area 327
Year Built 1968
Available Date 2025-11-22
Property Sub-Type Condo/Co-op
Source BRIGHT
Property Description
Charming sun-filled studio with garage parking space at The Willoughby, located in the heart of Friendship Heights. This residence offers comfort and convenience in one of the DC Metro Area's most sought-after neighborhoods—just steps from everything. Interior Features: South-facing unit with beautiful views through a picturesque window. Recently updated kitchen featuring quartz countertops, gas stove and generous cabinetry. Queen-size Murphy bed with built-in cabinets on each side, maximizing space and functionality. Beautifully renovated full bath with a contemporary vanity and stylish finishes. Two closet spaces and wood floors. Building Amenities: Rooftop pool and sundeck, fitness center and sauna, 24/7 concierge and secure entry, convenience store and Alfio's Italian Restaurant, and Complimentary building shuttle to shopping and metro hubs. Unbeatable Location: Nestled in the vibrant heart of Friendship Heights, everything you need is just steps away: 2 blocks to the Metro. World-class shopping: Saks Fifth Avenue, Tiffany & Co, Bloomingdale's, Talbots, Gourmet dinings, Lia's, Sushi Ko, Maggiano's, Cheesecake Factory, Whole Foods and a new Trader Joe's expected to be open in November. Natural light, views, thoughtful upgrades, and a well-designed living space make Unit 2105S a truly welcoming home.
Location
State MD
County Montgomery
Zoning R
Interior
Interior Features Bathroom - Walk-In Shower, Studio, Wood Floors
Hot Water Other
Heating Central
Cooling Central A/C
Equipment Built-In Microwave, Built-In Range, Disposal, Oven/Range - Gas, Refrigerator
Fireplace N
Appliance Built-In Microwave, Built-In Range, Disposal, Oven/Range - Gas, Refrigerator
Heat Source Central
Exterior
Parking Features Underground
Garage Spaces 1.0
Parking On Site 1
Amenities Available Concierge, Convenience Store, Elevator, Exercise Room, Laundry Facilities, Meeting Room, Pool - Rooftop, Swimming Pool
Water Access N
Accessibility Other
Total Parking Spaces 1
Garage Y
Building
Story 1
Unit Features Hi-Rise 9+ Floors
Above Ground Finished SqFt 327
Sewer Public Sewer
Water Public
Architectural Style Traditional
Level or Stories 1
Additional Building Above Grade, Below Grade
New Construction N
Schools
Middle Schools Westland
High Schools Bethesda-Chevy Chase
School District Montgomery County Public Schools
Others
Pets Allowed N
HOA Fee Include Air Conditioning,Common Area Maintenance,Electricity,Gas,Heat,Management,Parking Fee,Sewer,Snow Removal,Trash,Water
Senior Community No
Tax ID 160702197408
Ownership Other
SqFt Source 327
Miscellaneous Air Conditioning,Electricity,Water

GET MORE INFORMATION

REALTOR® | License ID: 2191967







