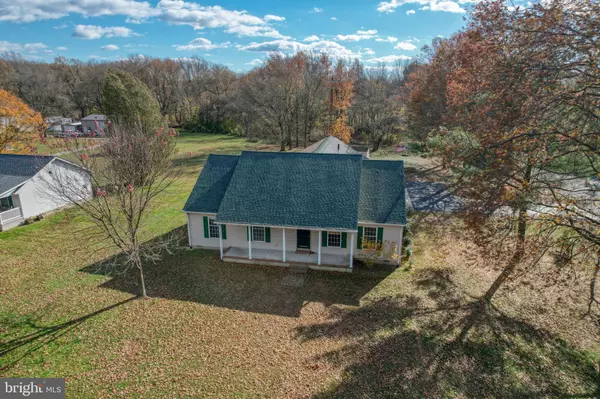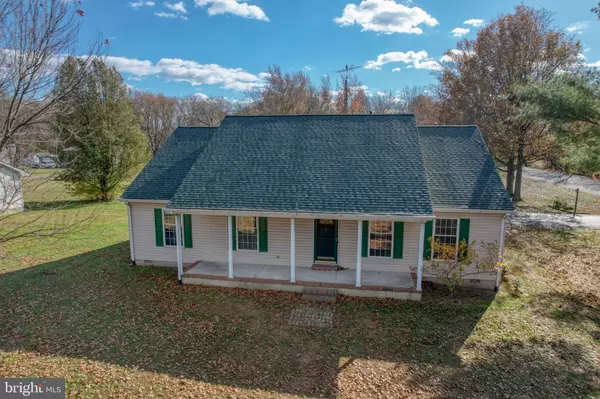
3 Beds
2 Baths
2,615 SqFt
3 Beds
2 Baths
2,615 SqFt
Key Details
Property Type Single Family Home
Sub Type Detached
Listing Status Active
Purchase Type For Sale
Square Footage 2,615 sqft
Price per Sqft $149
Subdivision Blue Ribbon
MLS Listing ID DEKT2042496
Style Ranch/Rambler
Bedrooms 3
Full Baths 2
HOA Y/N N
Abv Grd Liv Area 2,615
Year Built 1996
Annual Tax Amount $2,309
Tax Year 2025
Lot Size 1.110 Acres
Acres 1.11
Lot Dimensions 1.00 x 0.00
Property Sub-Type Detached
Source BRIGHT
Property Description
Location
State DE
County Kent
Area Capital (30802)
Zoning AR
Rooms
Other Rooms Living Room, Kitchen, Family Room, Laundry
Main Level Bedrooms 3
Interior
Hot Water Propane
Heating Forced Air
Cooling Central A/C
Fireplace N
Heat Source Propane - Owned
Exterior
Parking Features Oversized
Garage Spaces 3.0
Water Access N
Accessibility None
Attached Garage 3
Total Parking Spaces 3
Garage Y
Building
Story 1
Foundation Crawl Space
Above Ground Finished SqFt 2615
Sewer On Site Septic
Water Well
Architectural Style Ranch/Rambler
Level or Stories 1
Additional Building Above Grade, Below Grade
New Construction N
Schools
School District Capital
Others
Senior Community No
Tax ID WD-00-07400-02-6507-000
Ownership Fee Simple
SqFt Source 2615
Acceptable Financing Cash, Conventional, FHA, VA, USDA
Listing Terms Cash, Conventional, FHA, VA, USDA
Financing Cash,Conventional,FHA,VA,USDA
Special Listing Condition Standard

GET MORE INFORMATION

REALTOR® | License ID: 2191967







