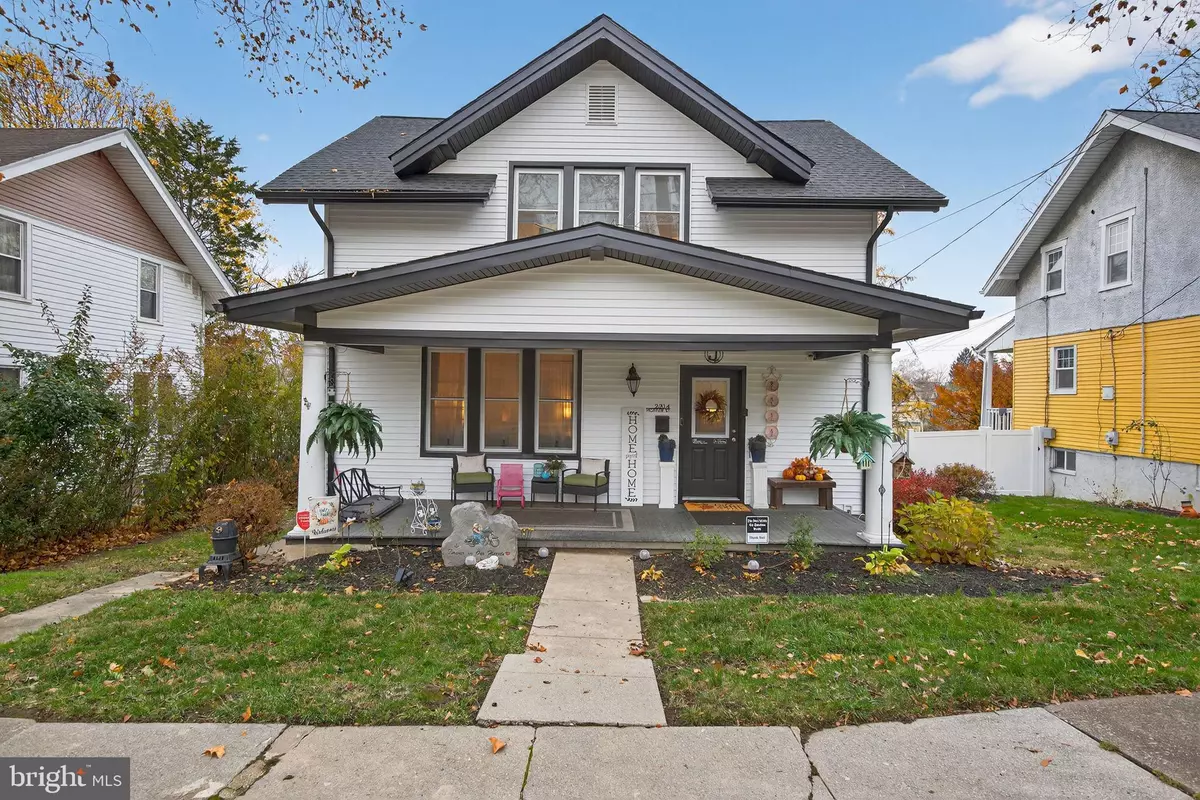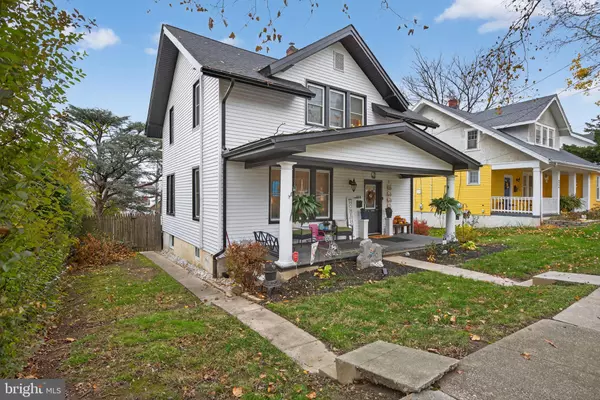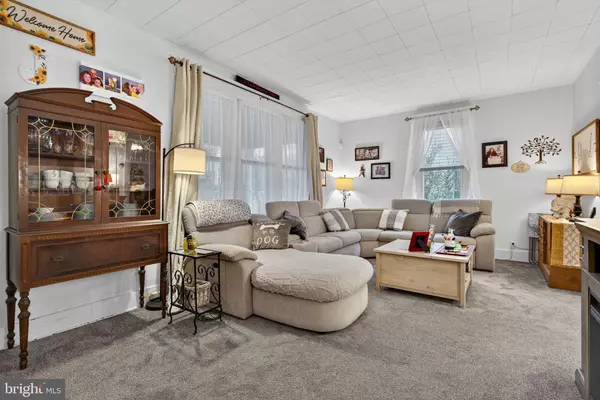
3 Beds
2 Baths
2,148 SqFt
3 Beds
2 Baths
2,148 SqFt
Key Details
Property Type Single Family Home
Sub Type Detached
Listing Status Active
Purchase Type For Sale
Square Footage 2,148 sqft
Price per Sqft $132
Subdivision None Available
MLS Listing ID PADA2051822
Style Traditional,Colonial
Bedrooms 3
Full Baths 2
HOA Y/N N
Abv Grd Liv Area 2,148
Year Built 1908
Annual Tax Amount $3,296
Tax Year 2025
Lot Size 7,405 Sqft
Acres 0.17
Property Sub-Type Detached
Source BRIGHT
Property Description
Location
State PA
County Dauphin
Area Penbrook Boro (14048)
Zoning RESIDENTIAL
Rooms
Other Rooms Living Room, Dining Room, Bedroom 2, Bedroom 3, Kitchen, Bedroom 1, Mud Room, Bathroom 1, Full Bath
Basement Drain, Unfinished, Interior Access, Walkout Level, Outside Entrance
Interior
Interior Features Bathroom - Tub Shower, Built-Ins, Carpet, Ceiling Fan(s), Floor Plan - Traditional, Pantry, Upgraded Countertops, Walk-in Closet(s)
Hot Water Natural Gas
Heating Forced Air
Cooling Central A/C
Flooring Carpet, Luxury Vinyl Plank, Vinyl
Inclusions dehumidifier, exterior cameras & doorbell, wall mounts for TV's, portable microwave, kitchen refrigerator, closet organizational system, washer, dryer, deck fans, playset, fire pit, electric fireplace in living room
Equipment Dishwasher, Disposal, Dryer, Microwave, Oven/Range - Gas, Refrigerator, Washer, Water Heater
Fireplace N
Window Features Replacement
Appliance Dishwasher, Disposal, Dryer, Microwave, Oven/Range - Gas, Refrigerator, Washer, Water Heater
Heat Source Natural Gas
Laundry Dryer In Unit, Washer In Unit, Basement
Exterior
Exterior Feature Deck(s), Porch(es), Patio(s)
Parking Features Oversized
Garage Spaces 1.0
Fence Wood, Wire, Chain Link
Water Access N
Roof Type Shingle,Rubber
Accessibility None
Porch Deck(s), Porch(es), Patio(s)
Total Parking Spaces 1
Garage Y
Building
Lot Description Rear Yard
Story 2
Foundation Block
Above Ground Finished SqFt 2148
Sewer Public Septic
Water Public
Architectural Style Traditional, Colonial
Level or Stories 2
Additional Building Above Grade, Below Grade
Structure Type Plaster Walls
New Construction N
Schools
High Schools Central Dauphin East
School District Central Dauphin
Others
Senior Community No
Tax ID 51-020-007-000-0000
Ownership Fee Simple
SqFt Source 2148
Security Features Exterior Cameras,Security System,Smoke Detector
Acceptable Financing Cash, Conventional, FHA, VA
Listing Terms Cash, Conventional, FHA, VA
Financing Cash,Conventional,FHA,VA
Special Listing Condition Standard
Virtual Tour https://s3.amazonaws.com/video.creativeedge.tv/883842-4.mp4

GET MORE INFORMATION

REALTOR® | License ID: 2191967







