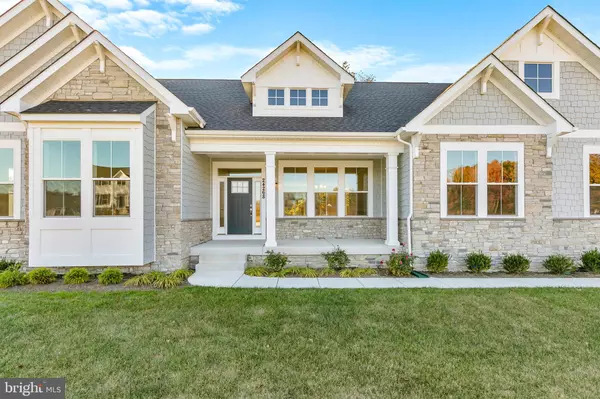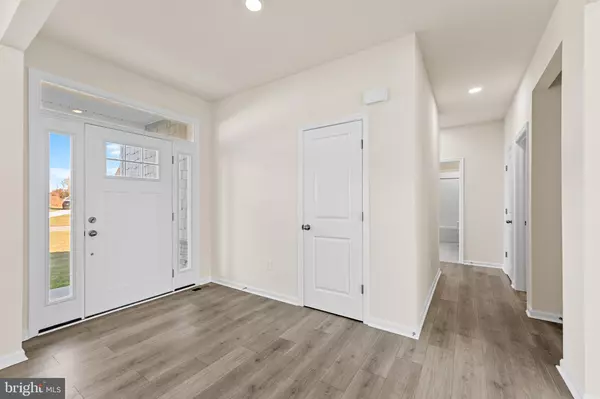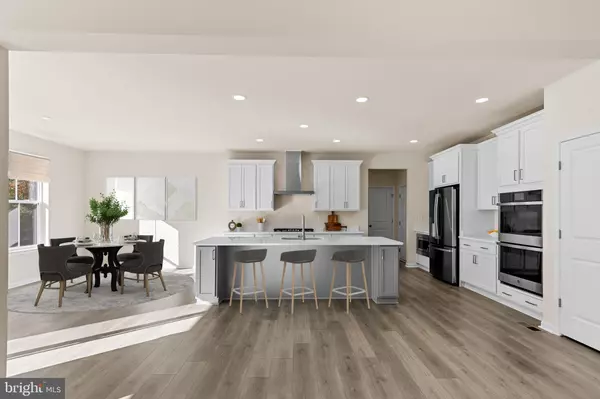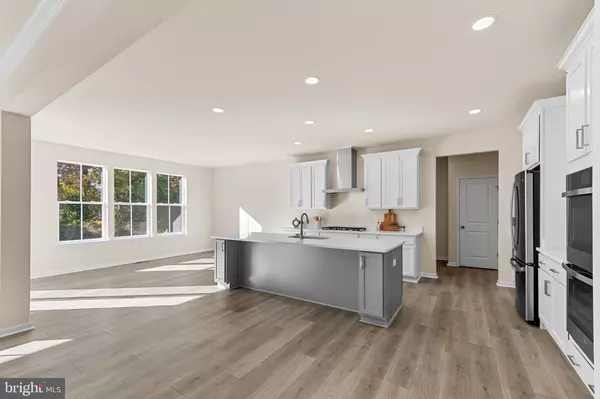
3 Beds
3 Baths
4,272 SqFt
3 Beds
3 Baths
4,272 SqFt
Key Details
Property Type Single Family Home
Sub Type Detached
Listing Status Active
Purchase Type For Sale
Square Footage 4,272 sqft
Price per Sqft $168
Subdivision Ingrams Point
MLS Listing ID DESU2100948
Style Transitional
Bedrooms 3
Full Baths 2
Half Baths 1
HOA Fees $260/ann
HOA Y/N Y
Abv Grd Liv Area 2,372
Year Built 2023
Annual Tax Amount $1,762
Tax Year 2025
Lot Size 0.690 Acres
Acres 0.69
Lot Dimensions 160.00 x 189.00
Property Sub-Type Detached
Source BRIGHT
Property Description
The home features a side entry two car garage and a premium homesite within a scenic community setting. An open concept layout connects the dining area, great room, kitchen, and morning room for easy daily living.
The gourmet kitchen is equipped with stainless steel appliances, an upgraded cooktop, and an extended island ideal for meal prep or casual dining. The primary suite provides a relaxing retreat with dual walk in closets and a spa inspired bath that includes double vanities, a soaking tub, and a walk in shower.
Two additional bedrooms, a hall bath, and powder room offer comfort and flexibility for your family and guests. A full unfinished basement adds generous storage and the opportunity to create future living or recreation space.
Ingrams Point offers a peaceful environment with scenic surroundings and outdoor amenities that encourage a tranquil lifestyle. Move in with confidence, supported by a builder warranty that provides added peace of mind from the start. For more information, contact Caruso Homes. Some photos are virtually staged to show full potential of home.
Location
State DE
County Sussex
Area Dagsboro Hundred (31005)
Zoning RPC
Rooms
Basement Interior Access, Partially Finished
Main Level Bedrooms 3
Interior
Interior Features Carpet, Combination Kitchen/Living, Entry Level Bedroom, Family Room Off Kitchen, Floor Plan - Open, Kitchen - Eat-In, Kitchen - Gourmet, Recessed Lighting
Hot Water Propane
Cooling Central A/C
Equipment Dishwasher, Disposal, Energy Efficient Appliances, ENERGY STAR Refrigerator, Oven - Double, Stainless Steel Appliances
Fireplace N
Appliance Dishwasher, Disposal, Energy Efficient Appliances, ENERGY STAR Refrigerator, Oven - Double, Stainless Steel Appliances
Heat Source Propane - Metered
Exterior
Parking Features Garage - Side Entry, Inside Access
Garage Spaces 2.0
Water Access N
Roof Type Architectural Shingle
Accessibility None
Attached Garage 2
Total Parking Spaces 2
Garage Y
Building
Story 1
Foundation Active Radon Mitigation
Above Ground Finished SqFt 2372
Sewer Septic = # of BR
Water Public
Architectural Style Transitional
Level or Stories 1
Additional Building Above Grade, Below Grade
Structure Type 9'+ Ceilings,Dry Wall
New Construction Y
Schools
School District Indian River
Others
Senior Community No
Tax ID 133-19.00-500.00
Ownership Fee Simple
SqFt Source 4272
Acceptable Financing Cash, Conventional, FHA, VA
Listing Terms Cash, Conventional, FHA, VA
Financing Cash,Conventional,FHA,VA
Special Listing Condition Standard

GET MORE INFORMATION

REALTOR® | License ID: 2191967







