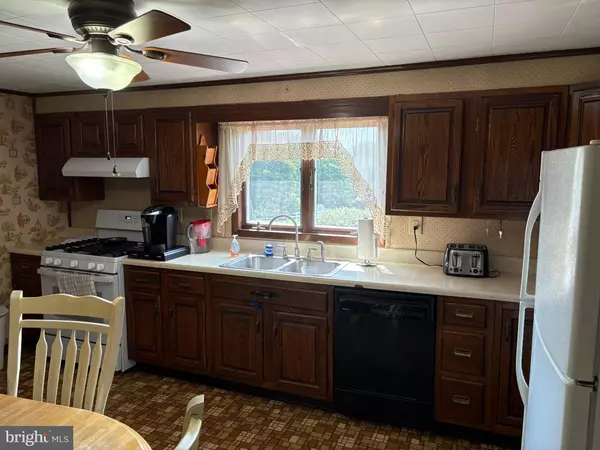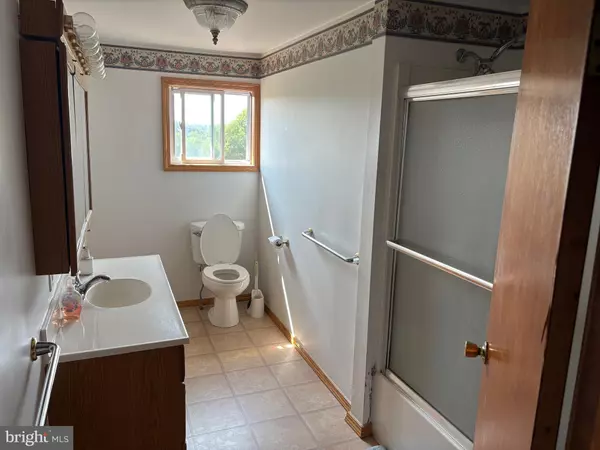Bought with Edward E Reiter • Ryen Realty LLC
$169,900
$169,900
For more information regarding the value of a property, please contact us for a free consultation.
3 Beds
2 Baths
70,131 SqFt
SOLD DATE : 09/05/2025
Key Details
Sold Price $169,900
Property Type Single Family Home
Sub Type Detached
Listing Status Sold
Purchase Type For Sale
Square Footage 70,131 sqft
Price per Sqft $2
Subdivision None Available
MLS Listing ID PACD2044700
Sold Date 09/05/25
Style Ranch/Rambler
Bedrooms 3
Full Baths 2
HOA Y/N N
Abv Grd Liv Area 1,344
Year Built 1960
Annual Tax Amount $1,675
Tax Year 2024
Lot Size 1.610 Acres
Acres 1.61
Property Sub-Type Detached
Source BRIGHT
Property Description
New roof and lots of fresh paint on the exterior. Set on over 1 1/2 acres of nice level ground. Large wrap around deck overlooks the back yard space. Inside there is an owners suite with walkin shower. Large living room and eat in kitchen round out the spacious 1 floor living area along with 2 more bedrooms and full bath. Plenty of parking and a 1 car garage. Call today.
Location
State PA
County Clearfield
Area Decatur Twp (158112)
Zoning NONE
Rooms
Other Rooms Living Room, Bedroom 2, Bedroom 3, Kitchen, Bedroom 1, Laundry, Bathroom 2, Full Bath
Basement Unfinished
Main Level Bedrooms 3
Interior
Hot Water Electric
Heating Forced Air
Cooling Window Unit(s)
Fireplace N
Heat Source Oil
Exterior
Parking Features Other
Garage Spaces 1.0
Water Access N
Roof Type Shingle
Accessibility None
Total Parking Spaces 1
Garage Y
Building
Story 1
Foundation Block
Sewer Public Sewer
Water Public
Architectural Style Ranch/Rambler
Level or Stories 1
Additional Building Above Grade
New Construction N
Schools
School District Philipsburg-Osceola Area
Others
Senior Community No
Tax ID 1120O1300000061
Ownership Fee Simple
SqFt Source Estimated
Special Listing Condition Standard
Read Less Info
Want to know what your home might be worth? Contact us for a FREE valuation!

Our team is ready to help you sell your home for the highest possible price ASAP

GET MORE INFORMATION

REALTOR® | License ID: 2191967







