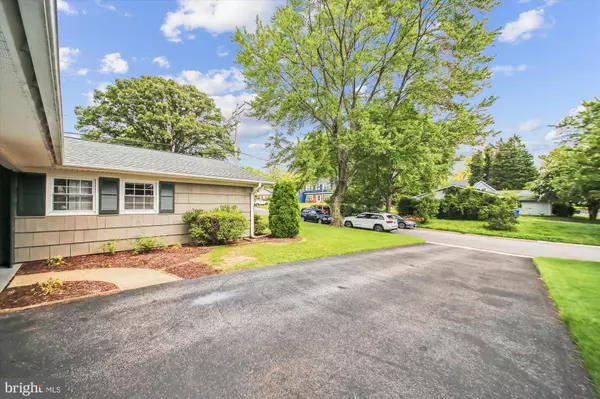Bought with Mussena Yemane • KW United
$460,000
$475,000
3.2%For more information regarding the value of a property, please contact us for a free consultation.
3 Beds
2 Baths
14,161 SqFt
SOLD DATE : 09/05/2025
Key Details
Sold Price $460,000
Property Type Single Family Home
Sub Type Detached
Listing Status Sold
Purchase Type For Sale
Square Footage 14,161 sqft
Price per Sqft $32
Subdivision Bowie
MLS Listing ID MDPG2161598
Sold Date 09/05/25
Style Ranch/Rambler
Bedrooms 3
Full Baths 2
HOA Y/N N
Abv Grd Liv Area 1,583
Year Built 1963
Available Date 2025-08-02
Annual Tax Amount $6,118
Tax Year 2024
Lot Size 0.325 Acres
Acres 0.33
Property Sub-Type Detached
Source BRIGHT
Property Description
Estate Sale like you rarely see! Family just put in brand new kitchen, freshly painted, some lighting fixtures replaced and spruced up everywhere! Shows beautifully. One level living with spacious primary bedroom which has an updated primary bathroom with walk in shower. Brand new kitchen with white shaker cabinets with soft close cabinets and drawers. Beautiful granite has been installed with brand new under-mount sink and upgraded faucet! Brand new stainless appliances! Refrigerator has ice and water on the door as well as an additional slide out section for the refrigerator and a door that opens for often used items without having to open the entire door! Bottom freezer as well! Gas cooking with the brand new stove. Built-in microwave (brand new) and also brand new dishwasher! Great two car garage with Racedeck Flooring! Beautiful backyard with patio, shed and privacy!!!! Don't forget to click on the video camera icon to see a full tour of this home along with floor plans, etc. Since this is an estate sale, property is as is however, seller is providing a one year America's Preferred Home Warranty to the buyer. Call Listing Agent with any questions.
Location
State MD
County Prince Georges
Zoning RSF65
Rooms
Other Rooms Living Room, Dining Room, Primary Bedroom, Bedroom 2, Bedroom 3, Kitchen, Breakfast Room, Bathroom 2, Primary Bathroom
Main Level Bedrooms 3
Interior
Interior Features Bathroom - Stall Shower, Bathroom - Tub Shower, Bathroom - Walk-In Shower, Breakfast Area, Carpet, Ceiling Fan(s), Combination Dining/Living, Dining Area, Entry Level Bedroom, Floor Plan - Traditional, Kitchen - Eat-In, Kitchen - Table Space, Primary Bath(s), Upgraded Countertops, Window Treatments
Hot Water Natural Gas
Heating Forced Air
Cooling Ceiling Fan(s), Central A/C
Equipment Built-In Microwave, Dishwasher, Disposal, Exhaust Fan, Icemaker, Oven/Range - Gas, Refrigerator, Stainless Steel Appliances, Washer/Dryer Stacked, Water Heater
Fireplace N
Window Features Replacement,Screens
Appliance Built-In Microwave, Dishwasher, Disposal, Exhaust Fan, Icemaker, Oven/Range - Gas, Refrigerator, Stainless Steel Appliances, Washer/Dryer Stacked, Water Heater
Heat Source Natural Gas
Exterior
Exterior Feature Patio(s)
Parking Features Garage - Front Entry
Garage Spaces 6.0
Fence Wood, Rear
Water Access N
Accessibility Level Entry - Main, Low Pile Carpeting, No Stairs
Porch Patio(s)
Attached Garage 2
Total Parking Spaces 6
Garage Y
Building
Lot Description Corner, Front Yard, Level, Private, Rear Yard
Story 1
Foundation Slab
Sewer Public Sewer
Water Public
Architectural Style Ranch/Rambler
Level or Stories 1
Additional Building Above Grade, Below Grade
New Construction N
Schools
Elementary Schools Tulip Grove
Middle Schools Benjamin Tasker
High Schools Bowie
School District Prince George'S County Public Schools
Others
Senior Community No
Tax ID 17070668715
Ownership Fee Simple
SqFt Source Assessor
Acceptable Financing Conventional, FHA, VA
Listing Terms Conventional, FHA, VA
Financing Conventional,FHA,VA
Special Listing Condition Standard
Read Less Info
Want to know what your home might be worth? Contact us for a FREE valuation!

Our team is ready to help you sell your home for the highest possible price ASAP

GET MORE INFORMATION
REALTOR® | License ID: 2191967







