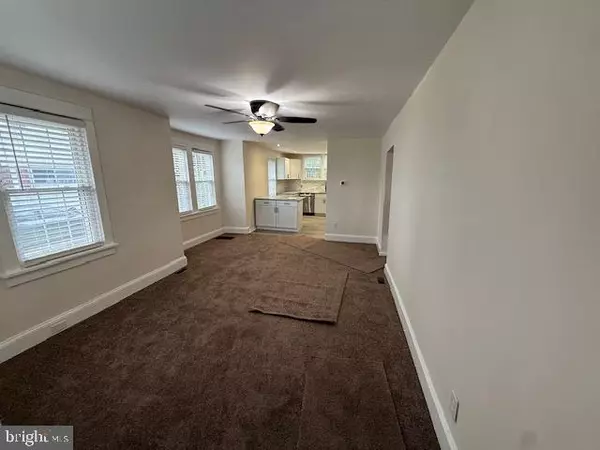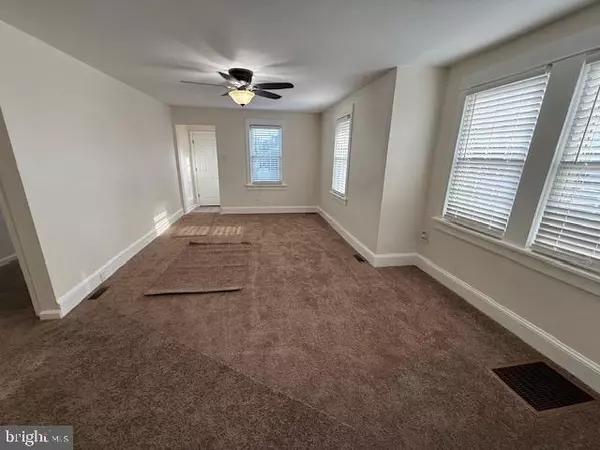Bought with Emily W Stewart • HomeSmart First Advantage Realty
$257,000
$259,900
1.1%For more information regarding the value of a property, please contact us for a free consultation.
2 Beds
1 Bath
792 SqFt
SOLD DATE : 11/10/2025
Key Details
Sold Price $257,000
Property Type Single Family Home
Sub Type Detached
Listing Status Sold
Purchase Type For Sale
Square Footage 792 sqft
Price per Sqft $324
Subdivision Glendora
MLS Listing ID NJCD2101140
Sold Date 11/10/25
Style Ranch/Rambler
Bedrooms 2
Full Baths 1
HOA Y/N N
Abv Grd Liv Area 792
Year Built 1930
Available Date 2025-09-06
Annual Tax Amount $5,493
Tax Year 2024
Lot Size 5,001 Sqft
Acres 0.11
Lot Dimensions 50.00 x 100.00
Property Sub-Type Detached
Source BRIGHT
Property Description
Totally redone two bedroom, one bath ranch home that features brand new kitchen with granite countertops, breakfast bar, shaker style cabinets, ceramic tile backsplash and new stainless steel appliances, dishwasher, disposal, stove, refrigerator and microwave. There are new Lifetime floors and recessed lighting. Living room/Dining room has new wall to wall carpet with fresh paint. The bedrooms feature new wall to wall carpets, fresh paint and ceiling fans. Other features include a new high efficiency gas hot water heater, Brand new central air and newer gas heat. There are vinyl replacement windows throughout, six panel doors, two year new roof and a covered patio. The home is aluminum sided with a freshly coated driveway, there is a shed, a basement and custom landscaping. Priced for a quick sale. This is an "AS IS" sale, inspections for informational purposes only. The seller will provide a certificate of occupancy and a one year home warranty. (AI staging used for some photos)
Location
State NJ
County Camden
Area Gloucester Twp (20415)
Zoning RESIDENTIAL
Rooms
Other Rooms Living Room, Bedroom 2, Kitchen, Basement, Bedroom 1, Sun/Florida Room, Laundry, Full Bath
Basement Full, Unfinished
Main Level Bedrooms 2
Interior
Interior Features Combination Dining/Living, Kitchen - Eat-In
Hot Water Natural Gas
Heating Forced Air
Cooling Central A/C
Furnishings No
Fireplace N
Heat Source Natural Gas
Laundry Basement
Exterior
Exterior Feature Patio(s)
Garage Spaces 2.0
Fence Fully, Chain Link
Utilities Available Cable TV, Phone
Water Access N
Roof Type Shingle
Accessibility None
Porch Patio(s)
Total Parking Spaces 2
Garage N
Building
Story 1
Foundation Block
Above Ground Finished SqFt 792
Sewer Public Sewer
Water Public
Architectural Style Ranch/Rambler
Level or Stories 1
Additional Building Above Grade, Below Grade
New Construction N
Schools
School District Black Horse Pike Regional Schools
Others
Pets Allowed Y
Senior Community No
Tax ID 15-01902-00013
Ownership Fee Simple
SqFt Source 792
Acceptable Financing Cash, Conventional, FHA, VA
Listing Terms Cash, Conventional, FHA, VA
Financing Cash,Conventional,FHA,VA
Special Listing Condition Standard
Pets Allowed No Pet Restrictions
Read Less Info
Want to know what your home might be worth? Contact us for a FREE valuation!

Our team is ready to help you sell your home for the highest possible price ASAP

GET MORE INFORMATION

REALTOR® | License ID: 2191967







