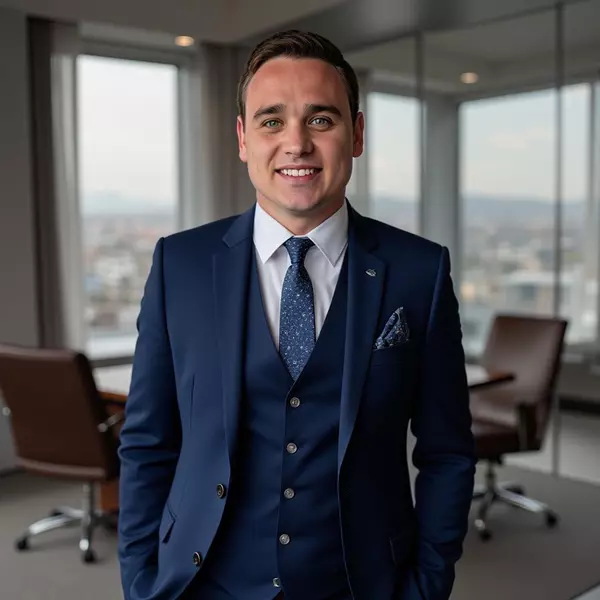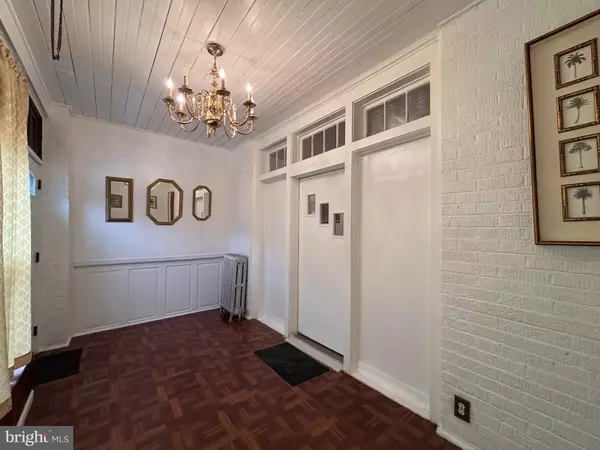Bought with Rodney Griffin II • Springer Realty Group
$180,000
$199,900
10.0%For more information regarding the value of a property, please contact us for a free consultation.
3 Beds
1 Bath
1,600 SqFt
SOLD DATE : 11/21/2025
Key Details
Sold Price $180,000
Property Type Townhouse
Sub Type Interior Row/Townhouse
Listing Status Sold
Purchase Type For Sale
Square Footage 1,600 sqft
Price per Sqft $112
Subdivision East Falls
MLS Listing ID PAPH2521330
Sold Date 11/21/25
Style Straight Thru
Bedrooms 3
Full Baths 1
HOA Y/N N
Abv Grd Liv Area 1,600
Year Built 1940
Available Date 2025-08-08
Annual Tax Amount $1,440
Tax Year 2024
Lot Size 1,130 Sqft
Acres 0.03
Lot Dimensions 16.00 x 72.00
Property Sub-Type Interior Row/Townhouse
Source BRIGHT
Property Description
Spacious row home conveniently located, walking distance to transportation, shopping & schools can be yours. As you approach this home, which would be perfect for a 1st time home buyer or investment, just head up the steps, open the front door into your foyer with an abundance of natural light. Open the next door, which adds more security, you will see the large Living Room with coat closet, a Family Room and Dining Room which is perfect for family dinners. The D/R leads to the kitchen with wood flooring, ample cabinets, D/W, microwave, S/S sink and gas range. There is a separate pantry room with wood cabinets for more storage. As you make your way upstairs to the 2nd floor you will notice wood flooring through. Head down the hall, open the door which could be a 4th bedroom if you add a wall and door. It has a closet & C/F. The master B/R has C/F, closet and windows with natural lighting coming in. There are 2 other nice size B/Rs with C/F & closets. The 3-piece C/T hall bath with linen closet and skylight completes this floor. The lower level features a large unfinished basement, laundry area, side exit to the rear of the house that leads to the driveway & attached 1 car garage with inside access. This home has been updated and freshly painted throughout. Call today for a showing.
Location
State PA
County Philadelphia
Area 19129 (19129)
Zoning RSA5
Rooms
Other Rooms Living Room, Dining Room, Primary Bedroom, Bedroom 2, Bedroom 3, Kitchen, Family Room, Basement, Foyer, Other, Bathroom 1
Basement Daylight, Partial, Garage Access, Poured Concrete, Unfinished
Interior
Hot Water Natural Gas
Heating Hot Water, Radiator
Cooling Ceiling Fan(s)
Flooring Hardwood, Laminated, Ceramic Tile, Concrete
Fireplace N
Heat Source Natural Gas
Exterior
Parking Features Basement Garage, Garage - Rear Entry, Inside Access
Garage Spaces 1.0
Utilities Available Cable TV Available, Electric Available, Natural Gas Available, Phone Available, Sewer Available, Water Available
Water Access N
Roof Type Flat
Accessibility 2+ Access Exits
Attached Garage 1
Total Parking Spaces 1
Garage Y
Building
Story 3
Foundation Concrete Perimeter
Above Ground Finished SqFt 1600
Sewer Public Sewer
Water Public
Architectural Style Straight Thru
Level or Stories 3
Additional Building Above Grade, Below Grade
New Construction N
Schools
School District Philadelphia City
Others
Senior Community No
Tax ID 381281000
Ownership Fee Simple
SqFt Source 1600
Acceptable Financing Cash, Conventional
Listing Terms Cash, Conventional
Financing Cash,Conventional
Special Listing Condition Standard
Read Less Info
Want to know what your home might be worth? Contact us for a FREE valuation!

Our team is ready to help you sell your home for the highest possible price ASAP

GET MORE INFORMATION

REALTOR® | License ID: 2191967







