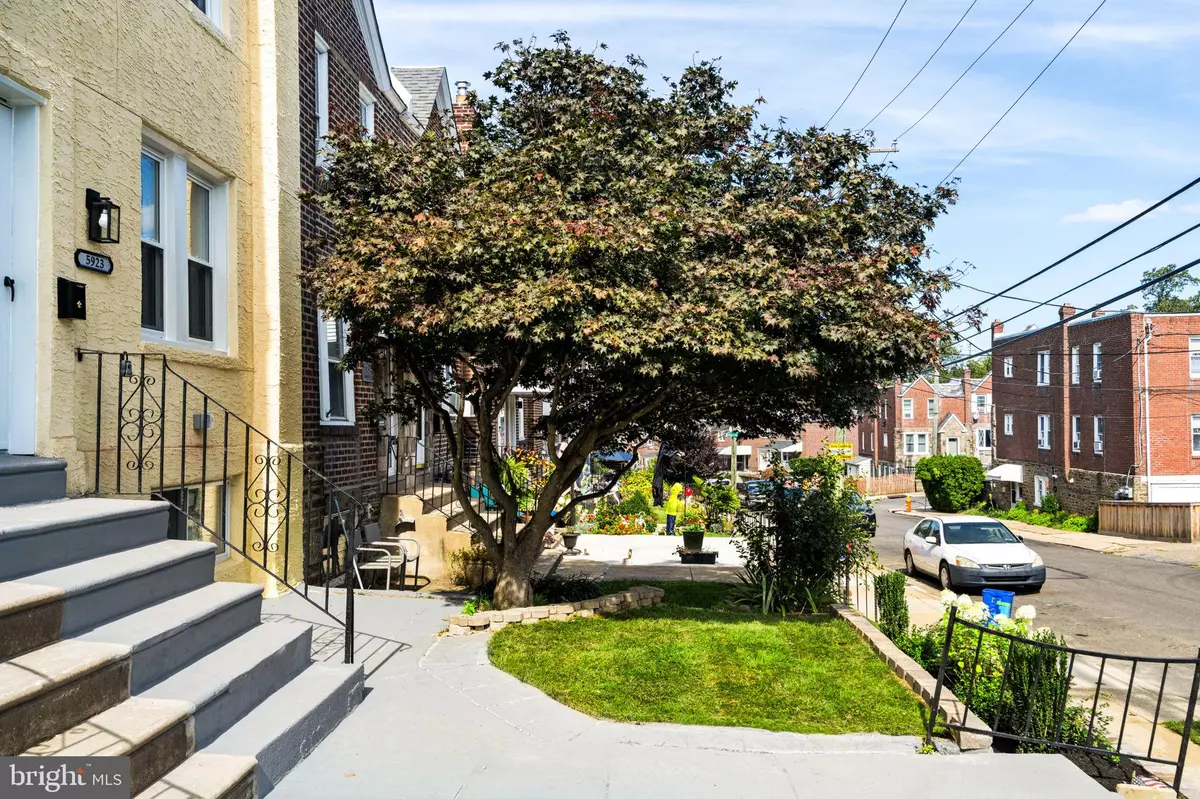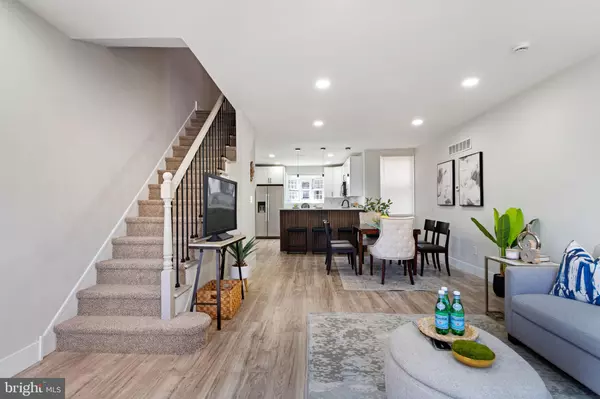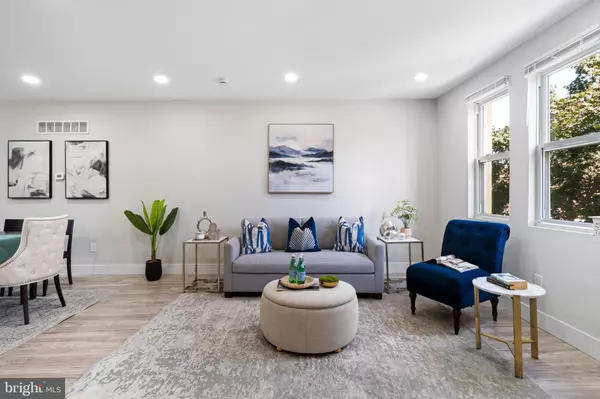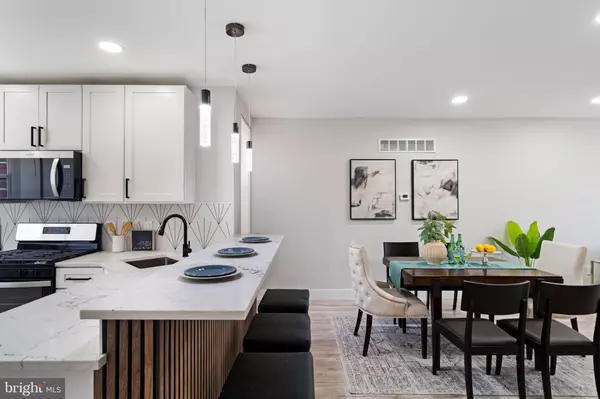Bought with Timothy Francis Sees Jr. • RE/MAX Main Line-West Chester
$397,700
$407,700
2.5%For more information regarding the value of a property, please contact us for a free consultation.
4 Beds
2 Baths
1,320 SqFt
SOLD DATE : 11/21/2025
Key Details
Sold Price $397,700
Property Type Townhouse
Sub Type Interior Row/Townhouse
Listing Status Sold
Purchase Type For Sale
Square Footage 1,320 sqft
Price per Sqft $301
Subdivision Roxborough Village
MLS Listing ID PAPH2545122
Sold Date 11/21/25
Style AirLite
Bedrooms 4
Full Baths 2
HOA Y/N N
Abv Grd Liv Area 1,320
Year Built 1960
Available Date 2025-10-09
Annual Tax Amount $3,887
Tax Year 2025
Lot Size 1,241 Sqft
Acres 0.03
Lot Dimensions 16.00 x 76.00
Property Sub-Type Interior Row/Townhouse
Source BRIGHT
Property Description
This jewel of a home, located between Roxborough and Manayunk, 2 minutes walking distance from the beautiful Fairmount park, is also a short walking distance away from Roxborough's restaurant row and 2 miles away from Manayunk's famous main drag. The quiet, tree lined street is adorned with fragrant flowers and manicured lawns. You are led upwards by two sets of elegant staircases to access the property by way of its second floor. When you enter this abode, you are struck by its open concept and the quality of its design. From the very entranceway, you can see through its living and dining areas all the way to the back wall of the gourmet kitchen, complete with stainless steel appliances and and its spectacular island, adorned with quartz and bamboo, as if brought to life from the pages of the latest interior design magazine. The carpeted stairs leads you quietly to the upstairs slumber area, complete with 3 bedrooms and a state of the art spa-like bathroom, boasting a high ceiling, complete with a skylite, letting in natural light from above. Downstairs, at ground level, you will find an expansive area, which currently contains bedroom #4, as well as a full bath and lots of additional space. This area can also serve as your own, private movie theater, a gym, an expansive in-law suite, or a separate space for a grown child who has yet to fly the coup. The combination of the location, the care with which this property has been restored and the quality of the materials used, have all fused into a creation of incomparable value, providing a lifestyle second to none. Come in for a look and you won't want to leave.
Location
State PA
County Philadelphia
Area 19128 (19128)
Zoning RSA5
Rooms
Basement Daylight, Full
Interior
Hot Water Natural Gas
Heating Central
Cooling Central A/C
Flooring Carpet, Ceramic Tile, Hardwood, Laminate Plank, Marble, Wood
Fireplace N
Heat Source Electric
Exterior
Garage Spaces 4.0
Water Access N
Roof Type Shingle
Accessibility None
Total Parking Spaces 4
Garage N
Building
Story 3
Foundation Block
Above Ground Finished SqFt 1320
Sewer Public Sewer
Water Public
Architectural Style AirLite
Level or Stories 3
Additional Building Above Grade, Below Grade
Structure Type Dry Wall
New Construction N
Schools
School District Philadelphia City
Others
Pets Allowed Y
Senior Community No
Tax ID 213236400
Ownership Fee Simple
SqFt Source 1320
Acceptable Financing Cash, Conventional, FHA, VA
Listing Terms Cash, Conventional, FHA, VA
Financing Cash,Conventional,FHA,VA
Special Listing Condition Standard
Pets Allowed No Pet Restrictions
Read Less Info
Want to know what your home might be worth? Contact us for a FREE valuation!

Our team is ready to help you sell your home for the highest possible price ASAP

GET MORE INFORMATION

REALTOR® | License ID: 2191967







